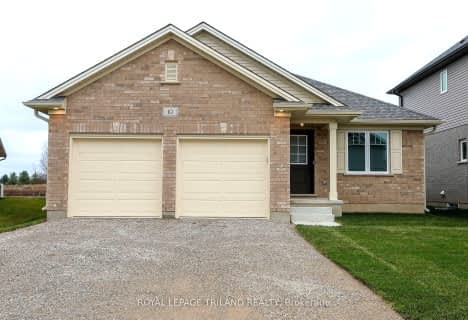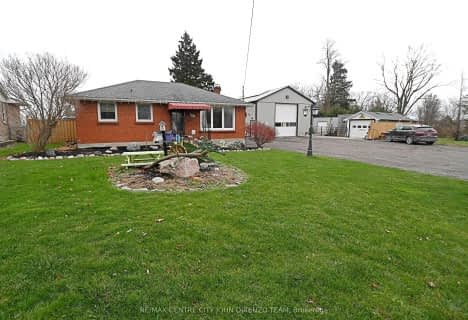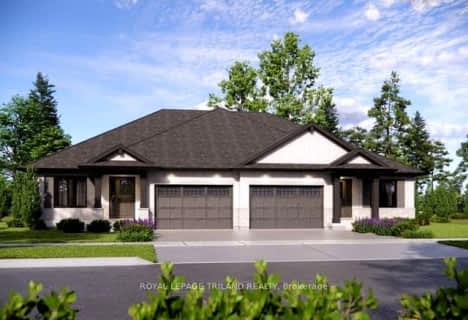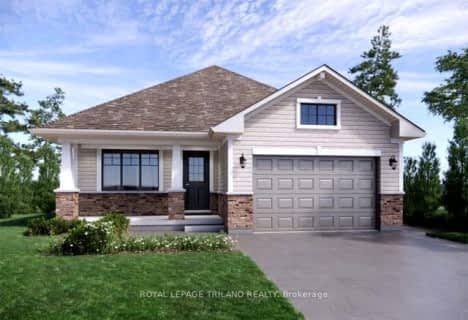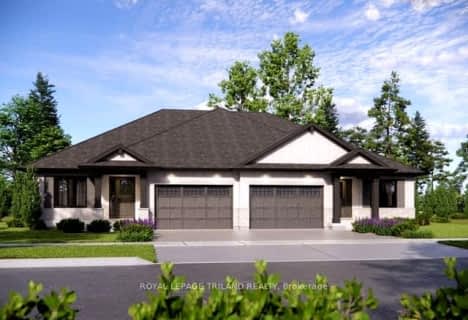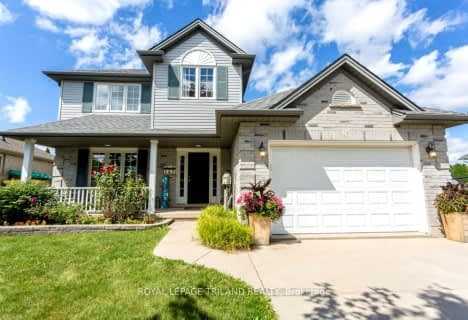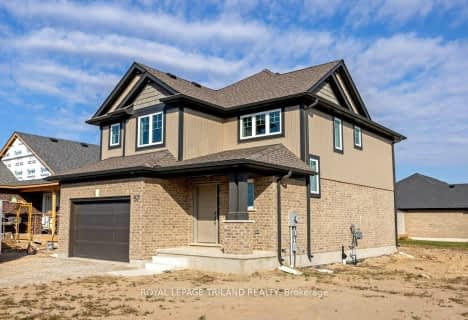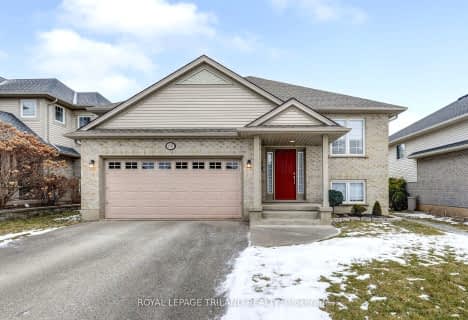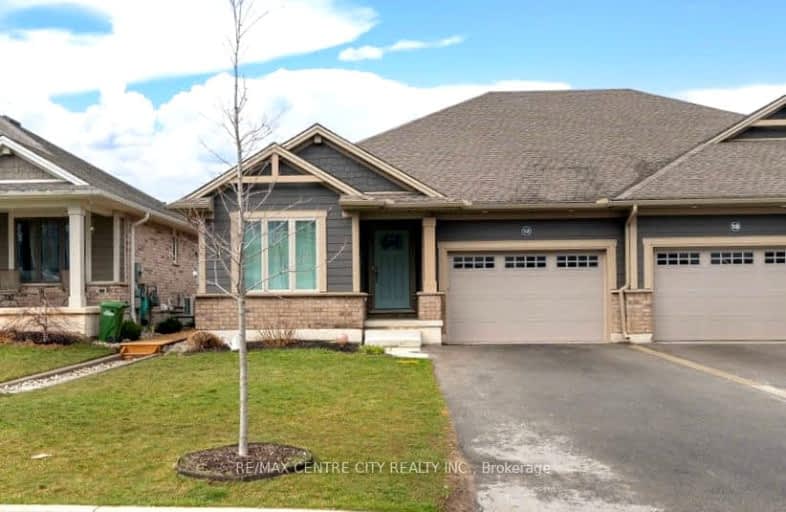
3D Walkthrough
Car-Dependent
- Almost all errands require a car.
6
/100
Somewhat Bikeable
- Most errands require a car.
38
/100

Elgin Court Public School
Elementary: Public
1.99 km
June Rose Callwood Public School
Elementary: Public
3.77 km
Forest Park Public School
Elementary: Public
2.13 km
St. Anne's Separate School
Elementary: Catholic
1.76 km
Pierre Elliott Trudeau French Immersion Public School
Elementary: Public
2.50 km
Mitchell Hepburn Public School
Elementary: Public
0.70 km
Arthur Voaden Secondary School
Secondary: Public
3.78 km
Central Elgin Collegiate Institute
Secondary: Public
2.16 km
St Joseph's High School
Secondary: Catholic
1.50 km
Regina Mundi College
Secondary: Catholic
15.50 km
Parkside Collegiate Institute
Secondary: Public
3.37 km
East Elgin Secondary School
Secondary: Public
13.14 km
-
St Thomas Dog Park
40038 Fingal Rd, St. Thomas ON N5P 1A3 1.34km -
Rosethorne Park
406 Highview Dr (Sifton Ave), St. Thomas ON N5R 6C4 1.86km -
Pinafore Park
115 Elm St, St. Thomas ON 3.25km
-
President's Choice Financial ATM
204 1st Ave, St. Thomas ON N5R 4P5 1.98km -
RBC Royal Bank
1099 Talbot St (Burwell Rd.), St. Thomas ON N5P 1G4 2.5km -
Libro Financial Group
1073 Talbot St, St. Thomas ON N5P 1G4 2.65km


