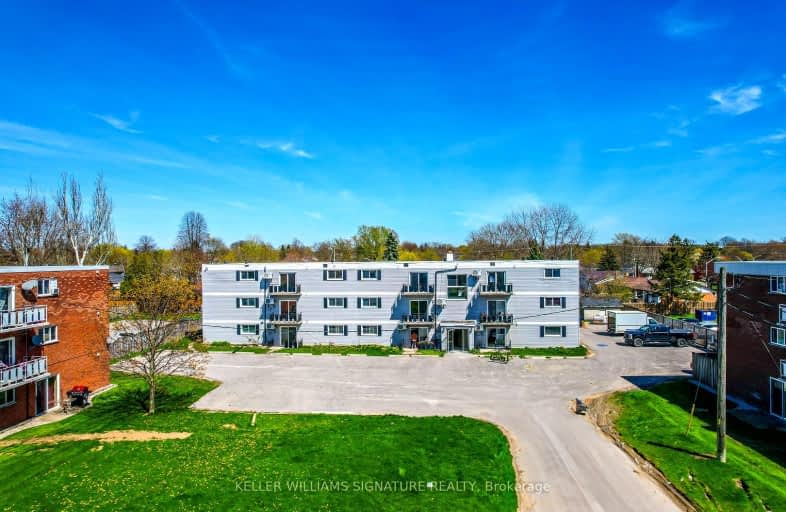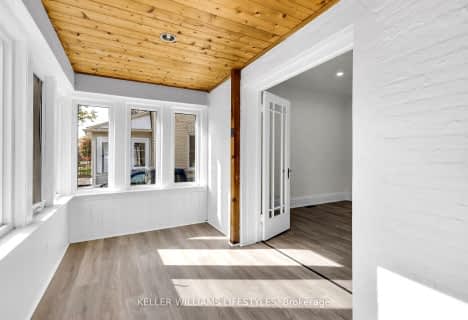Car-Dependent
- Most errands require a car.
38
/100
Bikeable
- Some errands can be accomplished on bike.
50
/100

Elgin Court Public School
Elementary: Public
0.25 km
Forest Park Public School
Elementary: Public
1.08 km
St. Anne's Separate School
Elementary: Catholic
0.56 km
John Wise Public School
Elementary: Public
1.74 km
Pierre Elliott Trudeau French Immersion Public School
Elementary: Public
0.83 km
Mitchell Hepburn Public School
Elementary: Public
1.20 km
Arthur Voaden Secondary School
Secondary: Public
2.30 km
Central Elgin Collegiate Institute
Secondary: Public
0.76 km
St Joseph's High School
Secondary: Catholic
1.12 km
Regina Mundi College
Secondary: Catholic
14.78 km
Parkside Collegiate Institute
Secondary: Public
1.78 km
East Elgin Secondary School
Secondary: Public
14.85 km
-
Pinafore Park
115 Elm St, St. Thomas ON 1.46km -
Splash Pad at Pinafore Park
St. Thomas ON 1.28km -
St Thomas Dog Park
40038 Fingal Rd, St. Thomas ON N5P 1A3 1.61km
-
TD Canada Trust Branch and ATM
1063 Talbot St (First Ave.), St. Thomas ON N5P 1G4 1.79km -
RBC Royal Bank
1099 Talbot St (Burwell Rd.), St. Thomas ON N5P 1G4 1.82km -
RBC Royal Bank ATM
193 Wilson Ave, St. Thomas ON N5R 3R4 1.9km






