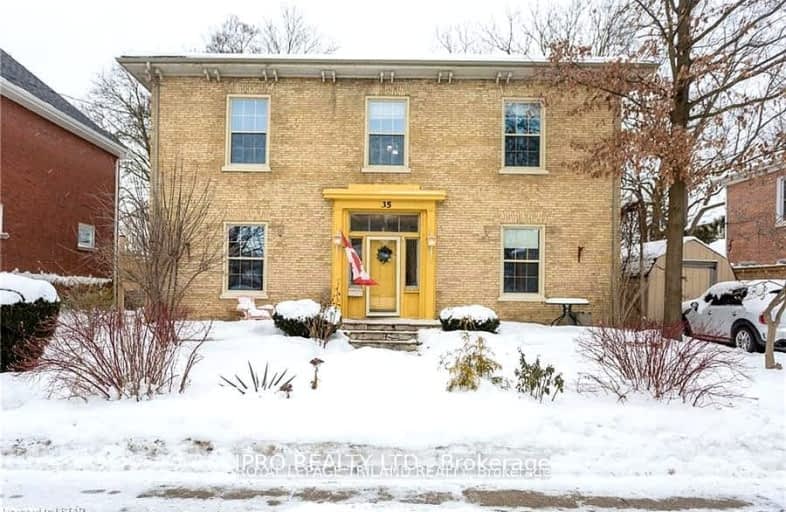Very Walkable
- Most errands can be accomplished on foot.
Bikeable
- Some errands can be accomplished on bike.

Monsignor Morrison Separate School
Elementary: CatholicElgin Court Public School
Elementary: PublicJune Rose Callwood Public School
Elementary: PublicLockes Public School
Elementary: PublicJohn Wise Public School
Elementary: PublicPierre Elliott Trudeau French Immersion Public School
Elementary: PublicArthur Voaden Secondary School
Secondary: PublicCentral Elgin Collegiate Institute
Secondary: PublicSt Joseph's High School
Secondary: CatholicRegina Mundi College
Secondary: CatholicParkside Collegiate Institute
Secondary: PublicSir Wilfrid Laurier Secondary School
Secondary: Public-
V. A. Barrie Park
68 Sunset Dr, St. Thomas ON 0.31km -
St. Thomas Elevated Park
St. Thomas ON 0.76km -
Pinafore Park
115 Elm St, St. Thomas ON 1.76km
-
CIBC
440 Talbot St, St. Thomas ON N5P 1B9 0.57km -
TD Bank Financial Group
417 Wellington St, St Thomas ON N5R 5J5 3.57km -
CIBC
35855 Talbot Line, Shedden ON N0L 2E0 12.35km


