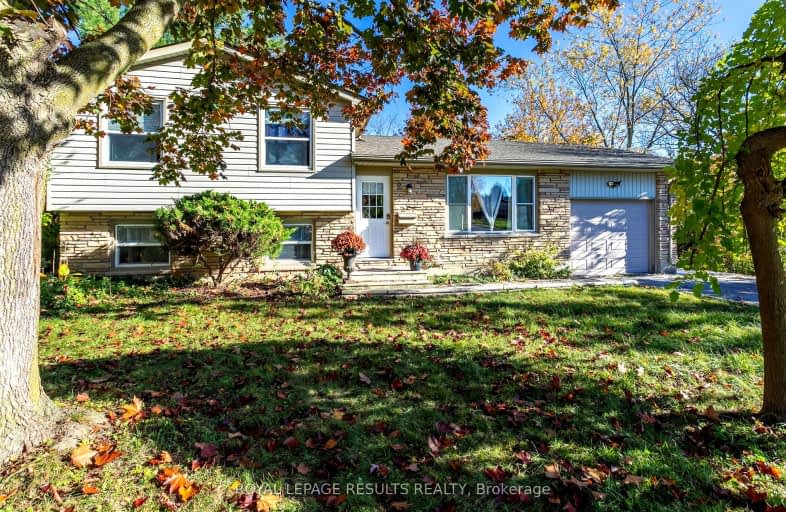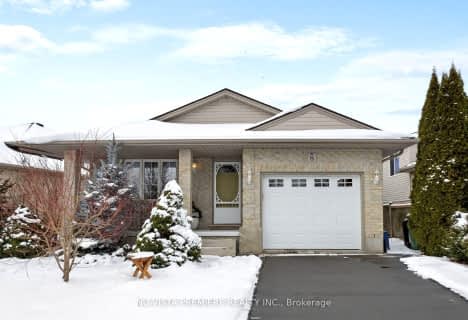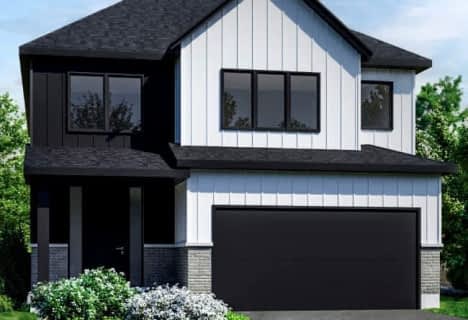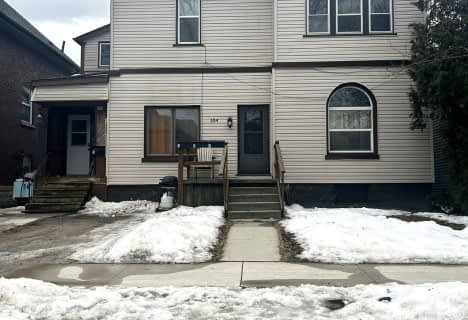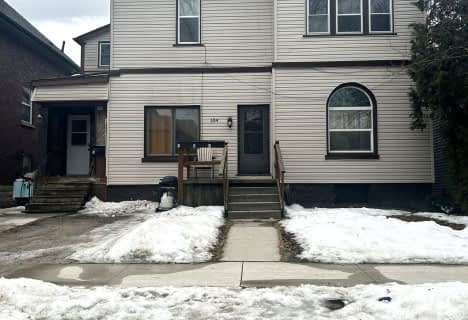Car-Dependent
- Most errands require a car.
40
/100
Somewhat Bikeable
- Most errands require a car.
41
/100

Monsignor Morrison Separate School
Elementary: Catholic
1.06 km
June Rose Callwood Public School
Elementary: Public
1.30 km
Forest Park Public School
Elementary: Public
2.62 km
St. Anne's Separate School
Elementary: Catholic
3.18 km
Lockes Public School
Elementary: Public
0.87 km
Pierre Elliott Trudeau French Immersion Public School
Elementary: Public
3.15 km
Arthur Voaden Secondary School
Secondary: Public
2.28 km
Central Elgin Collegiate Institute
Secondary: Public
2.95 km
St Joseph's High School
Secondary: Catholic
4.73 km
Regina Mundi College
Secondary: Catholic
11.19 km
Parkside Collegiate Institute
Secondary: Public
4.84 km
Sir Wilfrid Laurier Secondary School
Secondary: Public
16.96 km
-
1Password Park
Burwell Rd, St. Thomas ON 0.92km -
Water Works Park
St. Thomas ON 1.42km -
Rosethorne Park
406 Highview Dr (Sifton Ave), St. Thomas ON N5R 6C4 2.62km
-
TD Canada Trust Branch and ATM
1063 Talbot St (First Ave.), St. Thomas ON N5P 1G4 1.91km -
Libro Credit Union
1073 Talbot St (First Ave.), St. Thomas ON N5P 1G4 1.91km -
TD Bank Financial Group
Elgin Mall, St Thomas ON 2.15km
