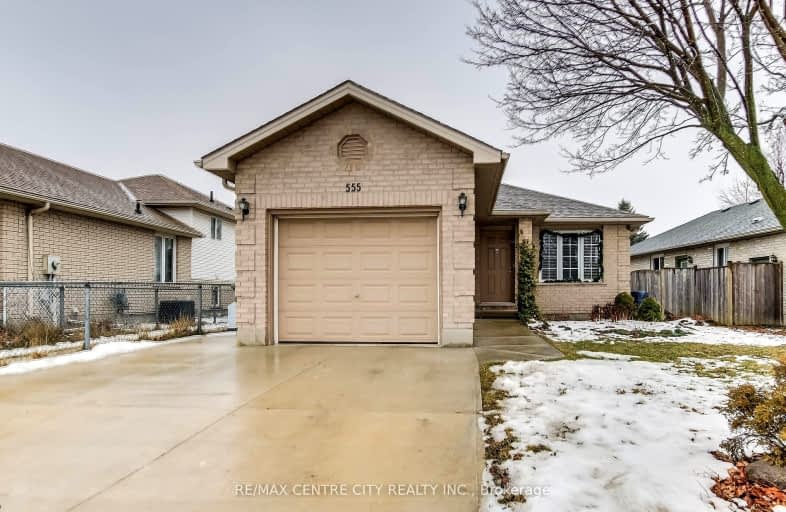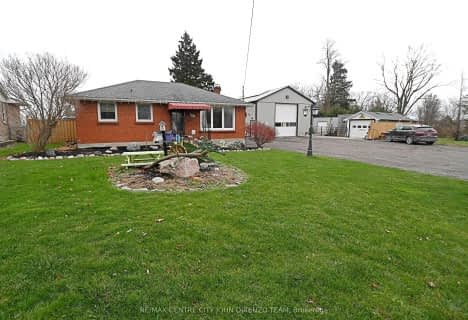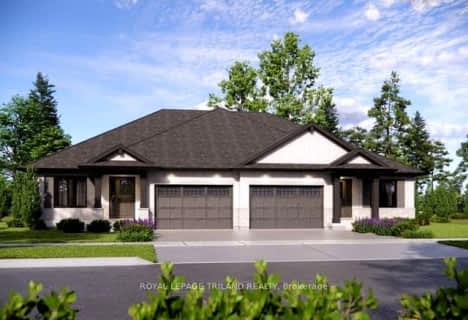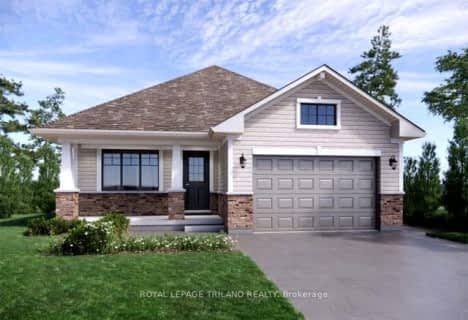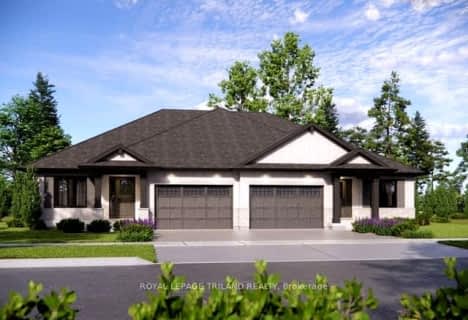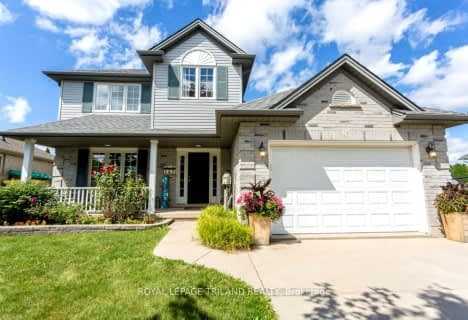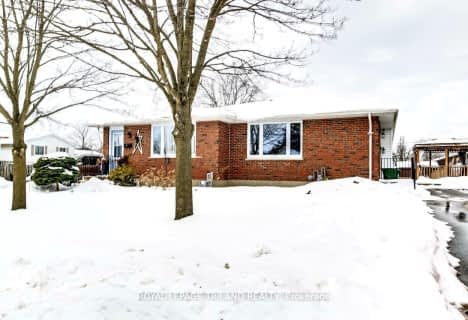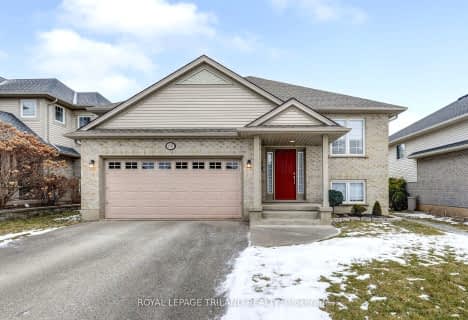
Elgin Court Public School
Elementary: PublicJune Rose Callwood Public School
Elementary: PublicForest Park Public School
Elementary: PublicSt. Anne's Separate School
Elementary: CatholicPierre Elliott Trudeau French Immersion Public School
Elementary: PublicMitchell Hepburn Public School
Elementary: PublicArthur Voaden Secondary School
Secondary: PublicCentral Elgin Collegiate Institute
Secondary: PublicSt Joseph's High School
Secondary: CatholicRegina Mundi College
Secondary: CatholicParkside Collegiate Institute
Secondary: PublicEast Elgin Secondary School
Secondary: Public-
Optimist Park
St. Thomas ON 0.92km -
Rail City Recreation Inc
1 Silver St, St. Thomas ON N5P 4L8 2.61km -
St Thomas Dog Park
40038 Fingal Rd, St. Thomas ON N5P 1A3 2.77km
-
TD Bank Financial Group
417 Wellington St, St Thomas ON N5R 5J5 0.57km -
RBC Royal Bank
1099 Talbot St (Burwell Rd.), St. Thomas ON N5P 1G4 1.37km -
TD Bank Financial Group
Elgin Mall, St Thomas ON 1.38km
- 2 bath
- 3 bed
- 1500 sqft
20 Confederation Drive, St. Thomas, Ontario • N5P 3P2 • St. Thomas
