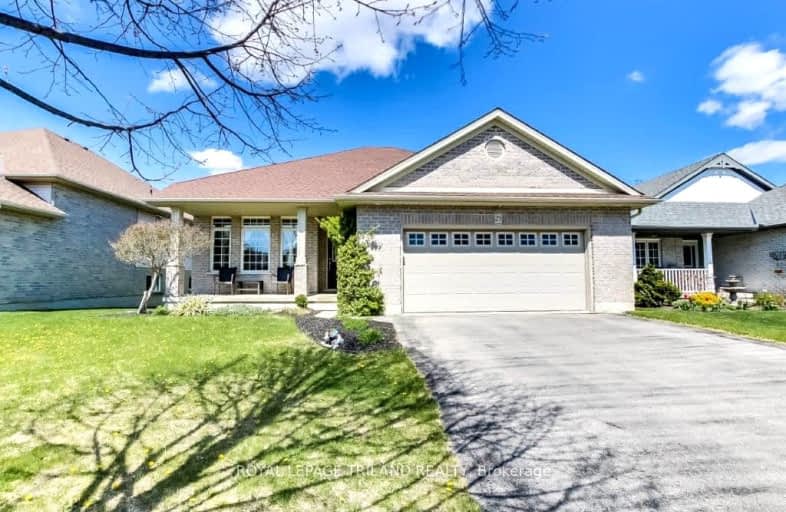Car-Dependent
- Almost all errands require a car.
12
/100
Somewhat Bikeable
- Most errands require a car.
32
/100

Monsignor Morrison Separate School
Elementary: Catholic
2.35 km
June Rose Callwood Public School
Elementary: Public
2.79 km
Forest Park Public School
Elementary: Public
4.00 km
St. Anne's Separate School
Elementary: Catholic
4.54 km
Lockes Public School
Elementary: Public
2.20 km
Pierre Elliott Trudeau French Immersion Public School
Elementary: Public
4.60 km
Arthur Voaden Secondary School
Secondary: Public
3.75 km
Central Elgin Collegiate Institute
Secondary: Public
4.36 km
St Joseph's High School
Secondary: Catholic
6.05 km
Regina Mundi College
Secondary: Catholic
10.13 km
Parkside Collegiate Institute
Secondary: Public
6.31 km
Sir Wilfrid Laurier Secondary School
Secondary: Public
15.82 km
-
1Password Park
Burwell Rd, St. Thomas ON 0.89km -
Water Works Park
St. Thomas ON 2.62km -
Pinafore Park
115 Elm St, St. Thomas ON 5.43km
-
RBC Royal Bank
1099 Talbot St (Burwell Rd.), St. Thomas ON N5P 1G4 3.27km -
TD Canada Trust Branch and ATM
1063 Talbot St (First Ave.), St. Thomas ON N5P 1G4 3.3km -
BMO Bank of Montreal
739 Talbot St, St. Thomas ON N5P 1E3 3.82km



