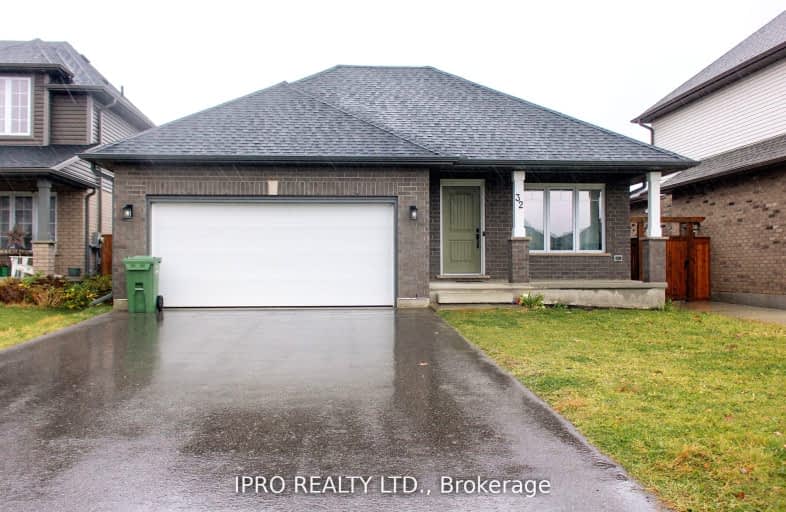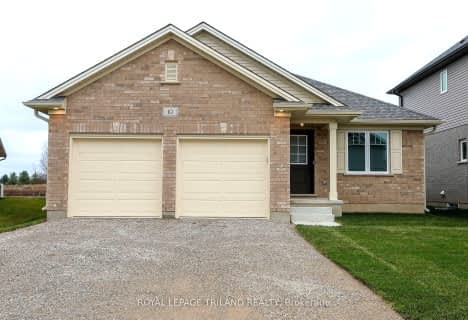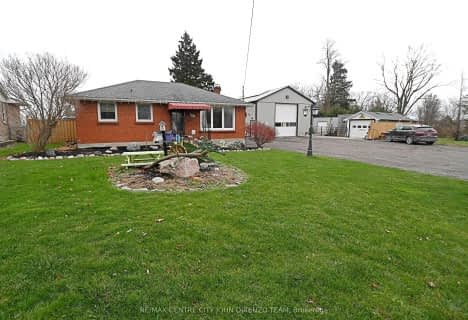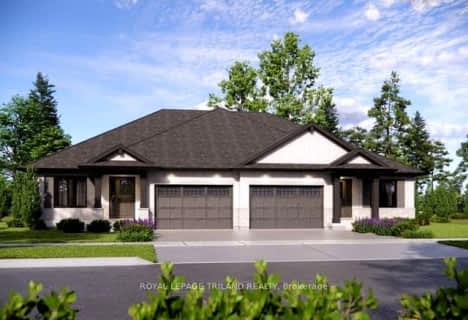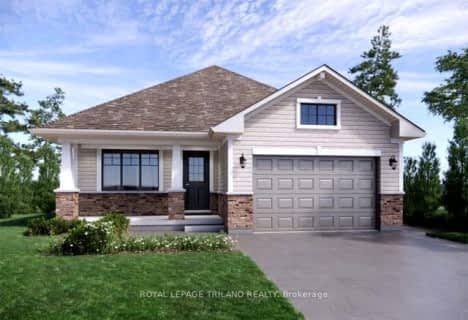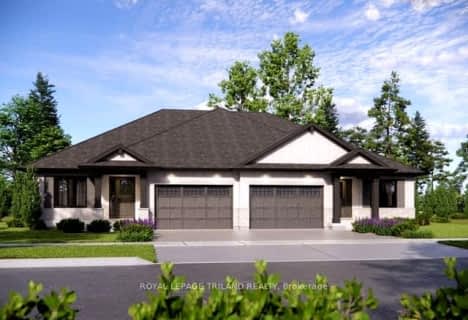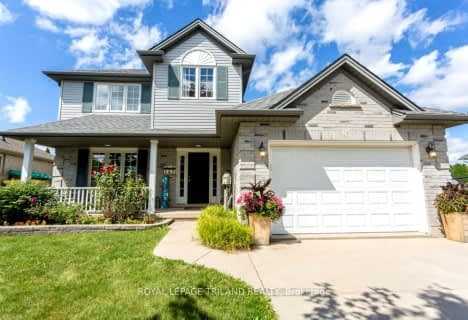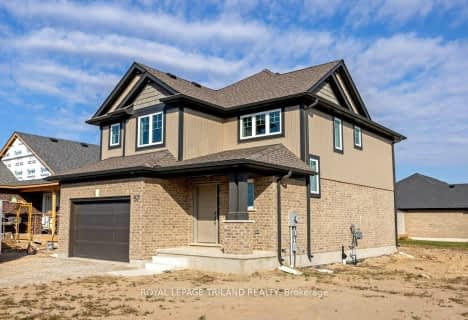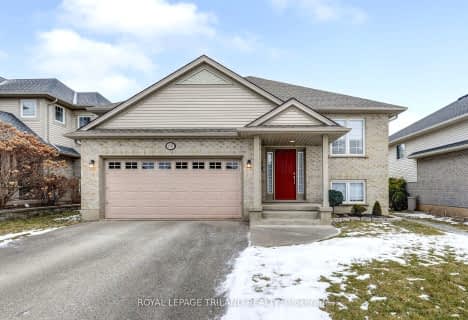Car-Dependent
- Almost all errands require a car.
4
/100
Somewhat Bikeable
- Most errands require a car.
37
/100

Elgin Court Public School
Elementary: Public
2.02 km
June Rose Callwood Public School
Elementary: Public
3.87 km
Forest Park Public School
Elementary: Public
2.22 km
St. Anne's Separate School
Elementary: Catholic
1.83 km
Pierre Elliott Trudeau French Immersion Public School
Elementary: Public
2.56 km
Mitchell Hepburn Public School
Elementary: Public
0.70 km
Arthur Voaden Secondary School
Secondary: Public
3.86 km
Central Elgin Collegiate Institute
Secondary: Public
2.23 km
St Joseph's High School
Secondary: Catholic
1.47 km
Regina Mundi College
Secondary: Catholic
15.61 km
Parkside Collegiate Institute
Secondary: Public
3.37 km
East Elgin Secondary School
Secondary: Public
13.13 km
-
St Thomas Dog Park
40038 Fingal Rd, St. Thomas ON N5P 1A3 1.26km -
Optimist Park
St. Thomas ON 1.49km -
Talbotville Optimist Park
Gore Rd, Ontario 1.81km
-
BMO Bank of Montreal
123 Fairview Ave, St Thomas ON N5R 4X7 1.34km -
TD Bank Financial Group
417 Wellington St, St Thomas ON N5R 5J5 1.92km -
BMO Bank of Montreal
417 Wellington St, St. Thomas ON N5R 5J5 2.1km
