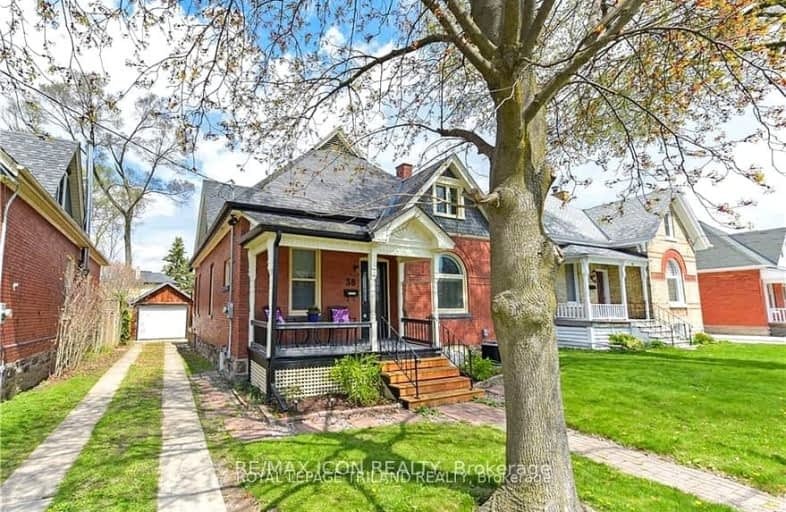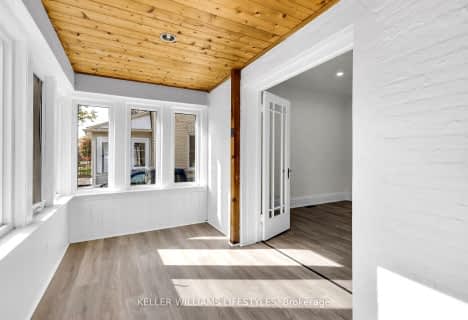Somewhat Walkable
- Some errands can be accomplished on foot.
59
/100
Bikeable
- Some errands can be accomplished on bike.
64
/100

Elgin Court Public School
Elementary: Public
1.34 km
June Rose Callwood Public School
Elementary: Public
1.84 km
Forest Park Public School
Elementary: Public
1.30 km
St. Anne's Separate School
Elementary: Catholic
1.39 km
John Wise Public School
Elementary: Public
1.56 km
Pierre Elliott Trudeau French Immersion Public School
Elementary: Public
0.63 km
Arthur Voaden Secondary School
Secondary: Public
1.07 km
Central Elgin Collegiate Institute
Secondary: Public
1.03 km
St Joseph's High School
Secondary: Catholic
2.44 km
Regina Mundi College
Secondary: Catholic
13.78 km
Parkside Collegiate Institute
Secondary: Public
1.74 km
Sir Wilfrid Laurier Secondary School
Secondary: Public
19.59 km
-
Pinafore Park
115 Elm St, St. Thomas ON 0.83km -
Canron Parkette
St. Thomas ON 1.28km -
V. A. Barrie Park
68 Sunset Dr, St. Thomas ON 1.51km
-
BMO Bank of Montreal
739 Talbot St, St. Thomas ON N5P 1E3 0.9km -
Scotiabank
472 Talbot St, St Thomas ON N5P 1C2 1.11km -
CIBC
440 Talbot St, St. Thomas ON N5P 1B9 1.16km





