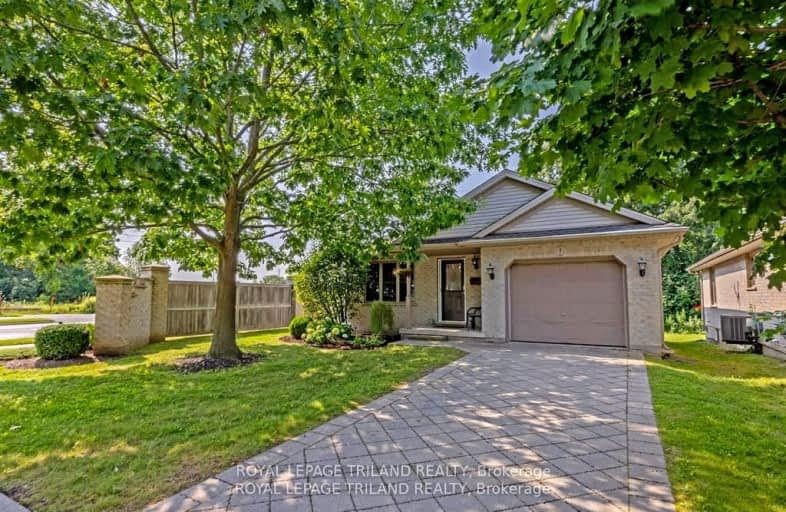Car-Dependent
- Almost all errands require a car.
Somewhat Bikeable
- Most errands require a car.

Monsignor Morrison Separate School
Elementary: CatholicJune Rose Callwood Public School
Elementary: PublicForest Park Public School
Elementary: PublicSt. Anne's Separate School
Elementary: CatholicLockes Public School
Elementary: PublicPierre Elliott Trudeau French Immersion Public School
Elementary: PublicArthur Voaden Secondary School
Secondary: PublicCentral Elgin Collegiate Institute
Secondary: PublicSt Joseph's High School
Secondary: CatholicRegina Mundi College
Secondary: CatholicParkside Collegiate Institute
Secondary: PublicSir Wilfrid Laurier Secondary School
Secondary: Public-
1Password Park
Burwell Rd, St. Thomas ON 0.6km -
Water Works Park
St. Thomas ON 2.69km -
Rosethorne Park
406 Highview Dr (Sifton Ave), St. Thomas ON N5R 6C4 3.24km
-
TD Bank Financial Group
Elgin Mall, St Thomas ON 3.25km -
TD Canada Trust Branch & ATM
417 Wellington St, St Thomas ON N5R 5J5 3.28km -
TD Bank Financial Group
417 Wellington St, St Thomas ON N5R 5J5 3.37km




