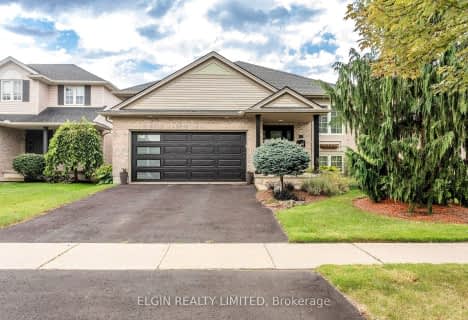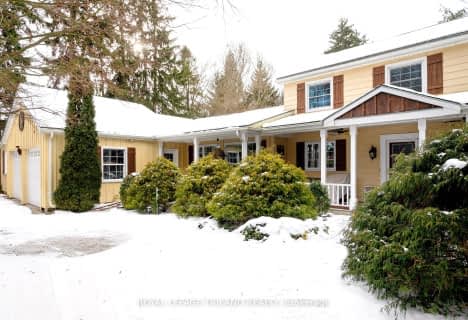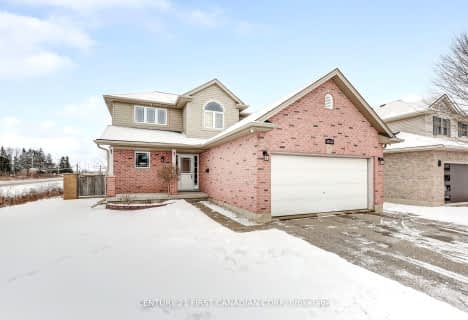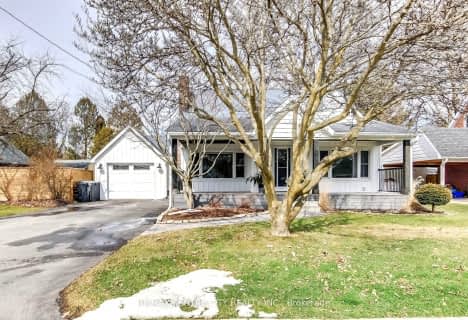
Monsignor Morrison Separate School
Elementary: Catholic
1.62 km
June Rose Callwood Public School
Elementary: Public
2.20 km
Forest Park Public School
Elementary: Public
3.77 km
Lockes Public School
Elementary: Public
1.81 km
John Wise Public School
Elementary: Public
4.50 km
Pierre Elliott Trudeau French Immersion Public School
Elementary: Public
3.70 km
Arthur Voaden Secondary School
Secondary: Public
2.22 km
Central Elgin Collegiate Institute
Secondary: Public
3.84 km
St Joseph's High School
Secondary: Catholic
5.62 km
Regina Mundi College
Secondary: Catholic
10.76 km
Parkside Collegiate Institute
Secondary: Public
4.71 km
Sir Wilfrid Laurier Secondary School
Secondary: Public
16.56 km












