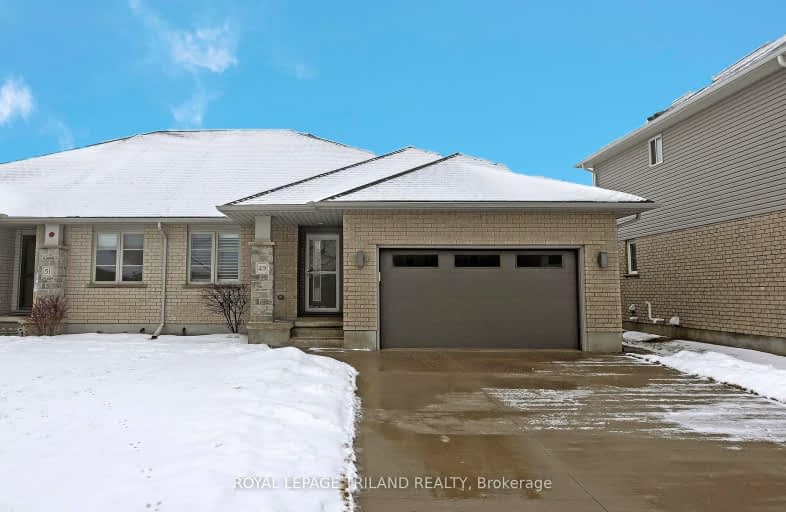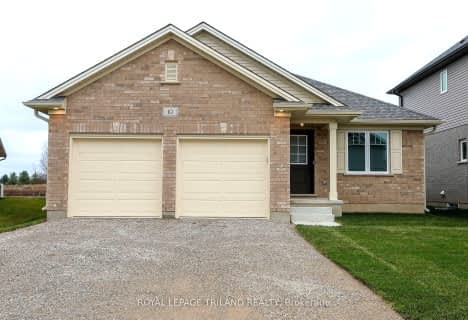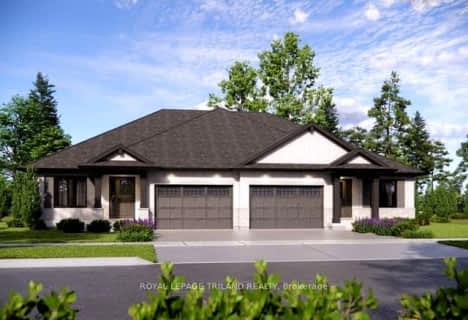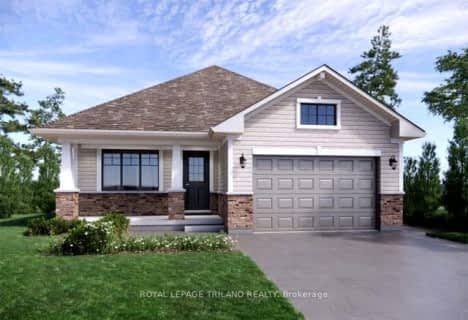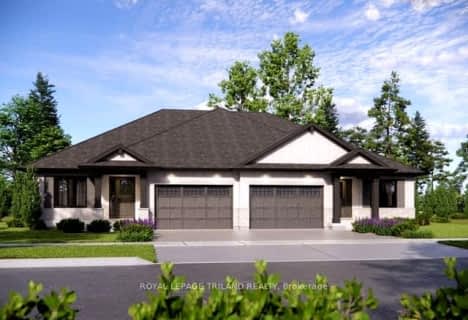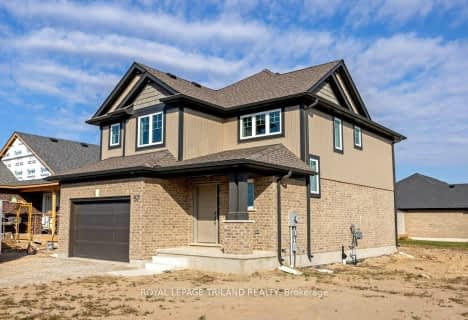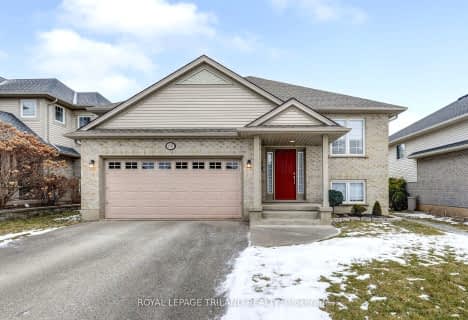Car-Dependent
- Almost all errands require a car.
12
/100
Somewhat Bikeable
- Most errands require a car.
38
/100

Elgin Court Public School
Elementary: Public
1.49 km
Forest Park Public School
Elementary: Public
2.11 km
St. Anne's Separate School
Elementary: Catholic
1.60 km
John Wise Public School
Elementary: Public
2.75 km
Pierre Elliott Trudeau French Immersion Public School
Elementary: Public
2.19 km
Mitchell Hepburn Public School
Elementary: Public
0.30 km
Arthur Voaden Secondary School
Secondary: Public
3.62 km
Central Elgin Collegiate Institute
Secondary: Public
1.98 km
St Joseph's High School
Secondary: Catholic
0.72 km
Regina Mundi College
Secondary: Catholic
15.80 km
Parkside Collegiate Institute
Secondary: Public
2.69 km
East Elgin Secondary School
Secondary: Public
13.84 km
-
Talbotville Optimist Park
Gore Rd, Ontario 1.16km -
Oldewood Park
St. Thomas ON 1.46km -
Fantasy of lights
St. Thomas ON 2.18km
-
BMO Bank of Montreal
417 Wellington St, St. Thomas ON N5R 5J5 2.18km -
Libro Credit Union
1073 Talbot St (First Ave.), St. Thomas ON N5P 1G4 2.74km -
Libro Financial Group
1073 Talbot St, St. Thomas ON N5P 1G4 2.75km
