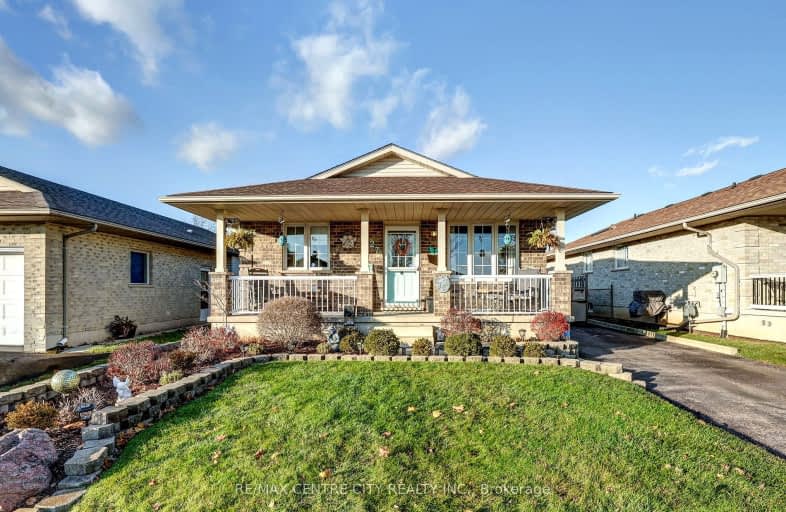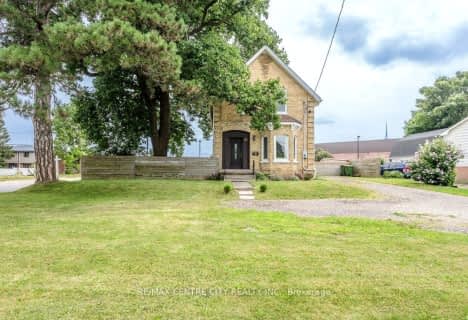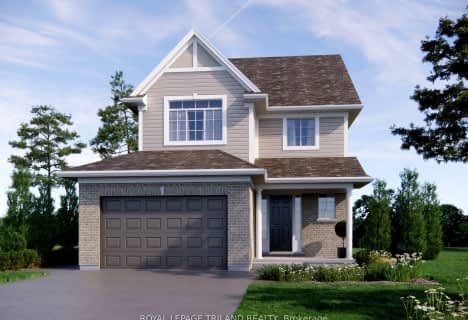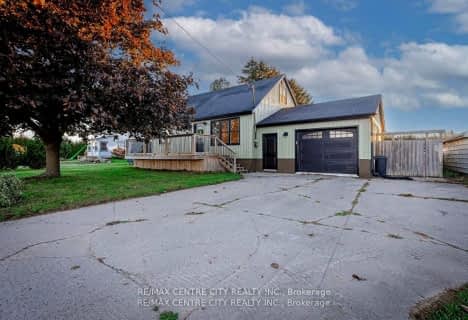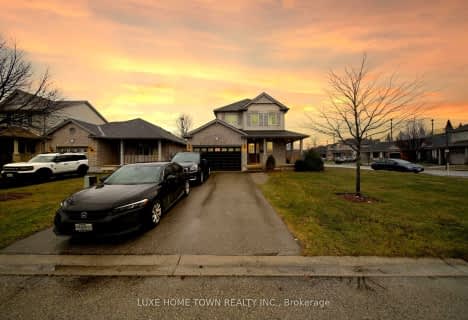
Elgin Court Public School
Elementary: Public
1.66 km
June Rose Callwood Public School
Elementary: Public
2.83 km
Forest Park Public School
Elementary: Public
1.28 km
St. Anne's Separate School
Elementary: Catholic
1.10 km
Pierre Elliott Trudeau French Immersion Public School
Elementary: Public
1.86 km
Mitchell Hepburn Public School
Elementary: Public
1.06 km
Arthur Voaden Secondary School
Secondary: Public
2.94 km
Central Elgin Collegiate Institute
Secondary: Public
1.43 km
St Joseph's High School
Secondary: Catholic
1.78 km
Regina Mundi College
Secondary: Catholic
14.56 km
Parkside Collegiate Institute
Secondary: Public
3.19 km
East Elgin Secondary School
Secondary: Public
13.50 km
