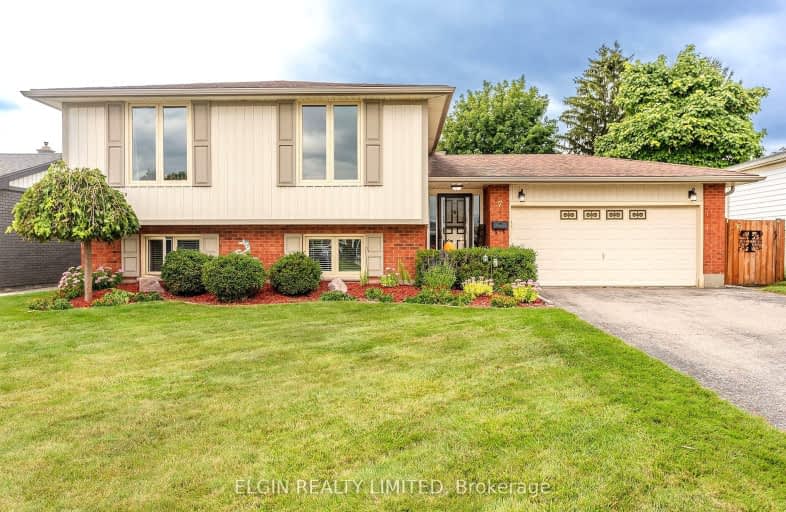Car-Dependent
- Almost all errands require a car.
22
/100
Somewhat Bikeable
- Most errands require a car.
43
/100

Elgin Court Public School
Elementary: Public
1.17 km
Forest Park Public School
Elementary: Public
1.76 km
St. Anne's Separate School
Elementary: Catholic
1.24 km
John Wise Public School
Elementary: Public
2.51 km
Pierre Elliott Trudeau French Immersion Public School
Elementary: Public
1.83 km
Mitchell Hepburn Public School
Elementary: Public
0.20 km
Arthur Voaden Secondary School
Secondary: Public
3.26 km
Central Elgin Collegiate Institute
Secondary: Public
1.61 km
St Joseph's High School
Secondary: Catholic
0.67 km
Regina Mundi College
Secondary: Catholic
15.47 km
Parkside Collegiate Institute
Secondary: Public
2.47 km
East Elgin Secondary School
Secondary: Public
14.03 km
-
Libro Financial Group
1073 Talbot St, St. Thomas ON N5P 1G4 2.41km -
TD Canada Trust Branch and ATM
1063 Talbot St (First Ave.), St. Thomas ON N5P 1G4 2.43km -
CIBC
440 Talbot St, St. Thomas ON N5P 1B9 3.57km


