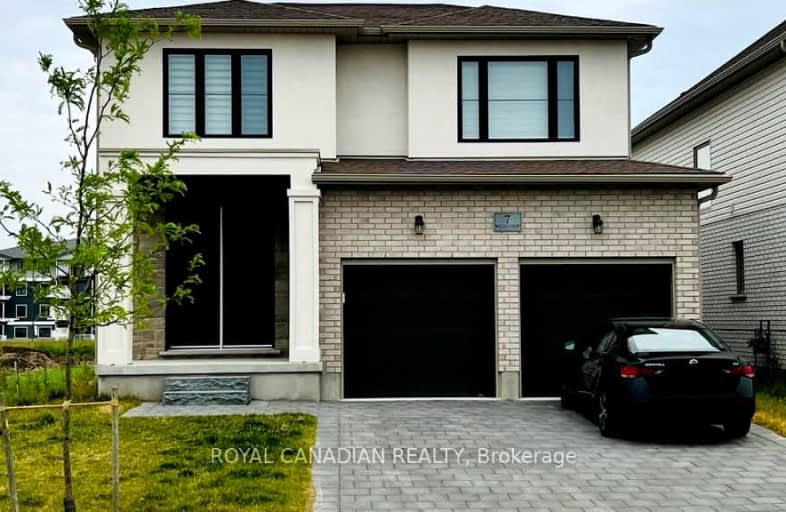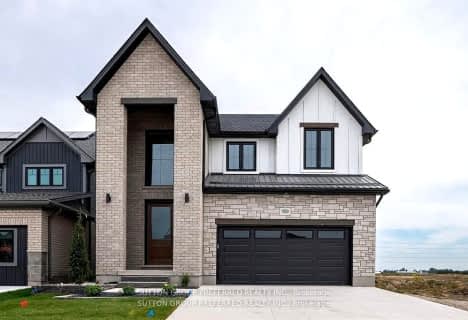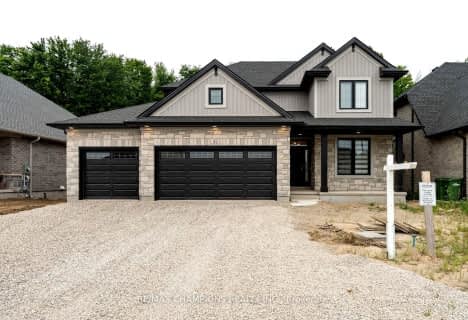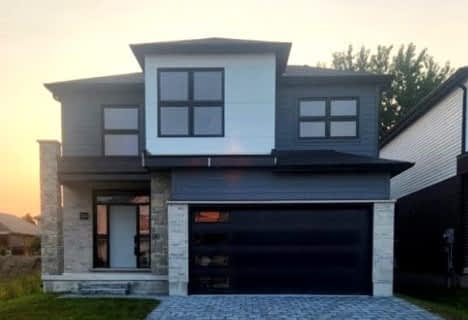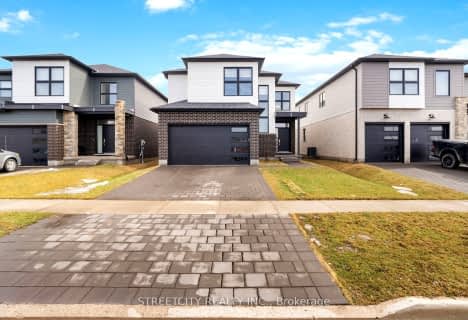Somewhat Walkable
- Some errands can be accomplished on foot.
56
/100
Bikeable
- Some errands can be accomplished on bike.
51
/100

Elgin Court Public School
Elementary: Public
2.25 km
June Rose Callwood Public School
Elementary: Public
2.40 km
Forest Park Public School
Elementary: Public
1.34 km
St. Anne's Separate School
Elementary: Catholic
1.51 km
Pierre Elliott Trudeau French Immersion Public School
Elementary: Public
2.14 km
Mitchell Hepburn Public School
Elementary: Public
1.92 km
Arthur Voaden Secondary School
Secondary: Public
2.79 km
Central Elgin Collegiate Institute
Secondary: Public
1.68 km
St Joseph's High School
Secondary: Catholic
2.61 km
Regina Mundi College
Secondary: Catholic
13.78 km
Parkside Collegiate Institute
Secondary: Public
3.75 km
East Elgin Secondary School
Secondary: Public
13.33 km
-
Rosethorne Park
406 Highview Dr (Sifton Ave), St. Thomas ON N5R 6C4 0.21km -
Optimist Park
St. Thomas ON 0.78km -
St Thomas Dog Park
40038 Fingal Rd, St. Thomas ON N5P 1A3 2.77km
-
TD Bank Financial Group
417 Wellington St, St Thomas ON N5R 5J5 0.34km -
TD Canada Trust Branch and ATM
1063 Talbot St (First Ave.), St. Thomas ON N5P 1G4 1.38km -
CoinFlip Bitcoin ATM
1009 Talbot St, St Thomas ON N5P 1G1 1.82km
