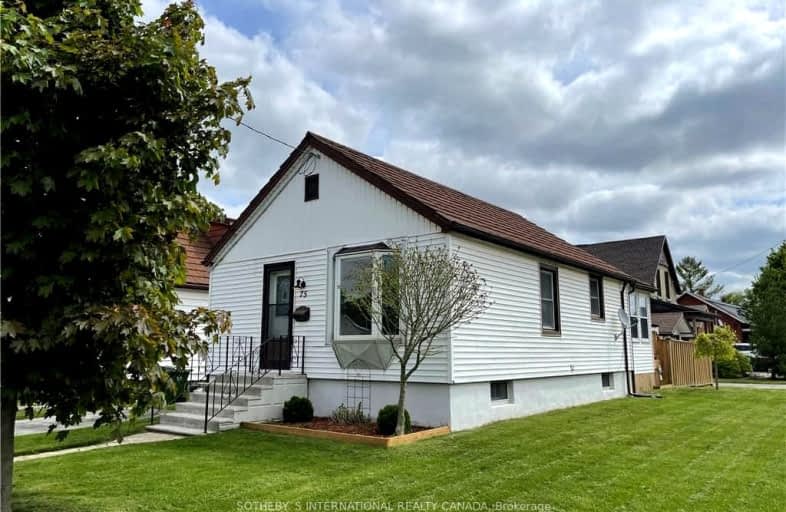Very Walkable
- Most errands can be accomplished on foot.
71
/100
Bikeable
- Some errands can be accomplished on bike.
62
/100

Monsignor Morrison Separate School
Elementary: Catholic
1.30 km
June Rose Callwood Public School
Elementary: Public
0.48 km
Forest Park Public School
Elementary: Public
1.25 km
St. Anne's Separate School
Elementary: Catholic
1.77 km
Lockes Public School
Elementary: Public
1.28 km
Pierre Elliott Trudeau French Immersion Public School
Elementary: Public
1.53 km
Arthur Voaden Secondary School
Secondary: Public
0.84 km
Central Elgin Collegiate Institute
Secondary: Public
1.45 km
St Joseph's High School
Secondary: Catholic
3.30 km
Regina Mundi College
Secondary: Catholic
12.58 km
Parkside Collegiate Institute
Secondary: Public
3.18 km
Sir Wilfrid Laurier Secondary School
Secondary: Public
18.38 km








