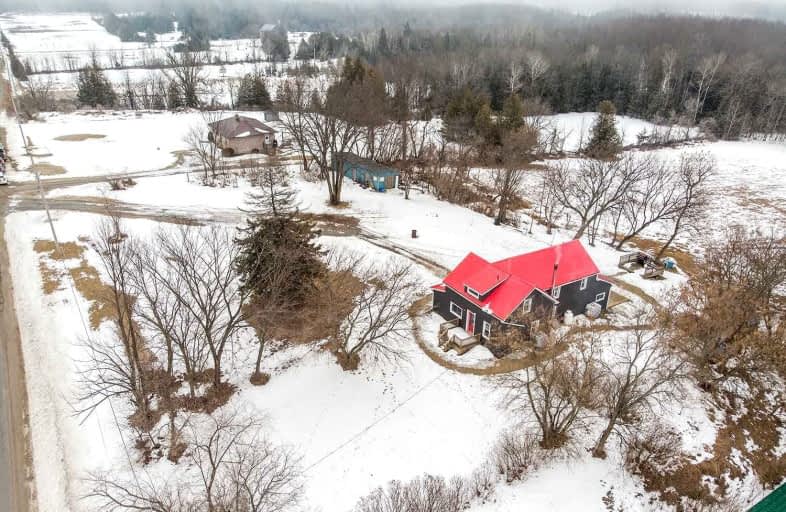
Video Tour
Car-Dependent
- Almost all errands require a car.
0
/100
Somewhat Bikeable
- Almost all errands require a car.
23
/100

Earl Prentice Public School
Elementary: Public
8.76 km
Marmora Senior Public School
Elementary: Public
8.93 km
Sacred Heart Catholic School
Elementary: Catholic
8.01 km
St. Mary Catholic Elementary School
Elementary: Catholic
14.26 km
Kent Public School
Elementary: Public
14.22 km
Hillcrest Public School
Elementary: Public
14.13 km
École secondaire publique Marc-Garneau
Secondary: Public
34.45 km
Norwood District High School
Secondary: Public
23.03 km
St Paul Catholic Secondary School
Secondary: Catholic
35.72 km
Campbellford District High School
Secondary: Public
13.99 km
Centre Hastings Secondary School
Secondary: Public
20.26 km
Trenton High School
Secondary: Public
35.49 km
-
Crowe River Conservation Area
670 Crowe River Rd, Marmora ON K0K 2M0 6.54km -
Marmora Memorial Park
9 Matthew St, Marmora ON 8.3km -
Lower Healey Falls
Campbellford ON 8.37km
-
TD Bank Financial Group
36 Forsythe St, Marmora ON K0K 2M0 8.23km -
CIBC
1672 Hwy 7, Peterborough ON K9J 6X6 13.65km -
RBC Royal Bank
15 Doxsee Ave N (at Bridge St), Campbellford ON K0L 1L0 14.27km

