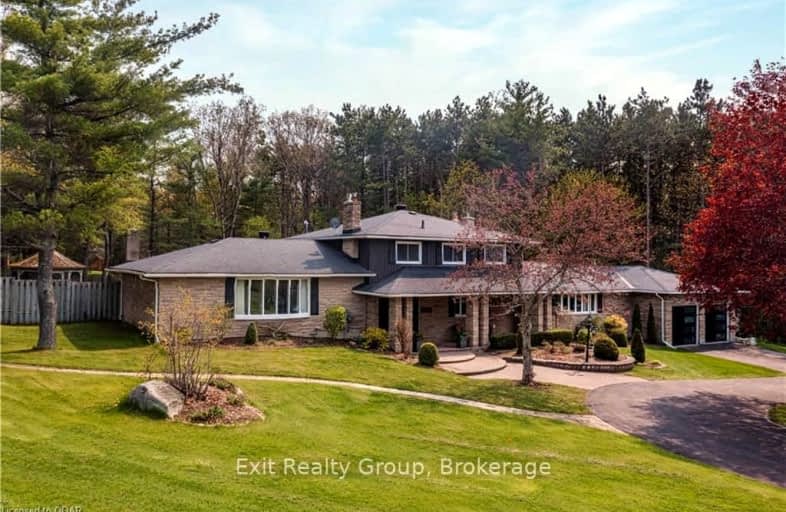Car-Dependent
- Almost all errands require a car.
Somewhat Bikeable
- Almost all errands require a car.

Sacred Heart Catholic School
Elementary: CatholicStockdale Public School
Elementary: PublicFoxboro Public School
Elementary: PublicFrankford Public School
Elementary: PublicHarmony Public School
Elementary: PublicStirling Public School
Elementary: PublicSir James Whitney School for the Deaf
Secondary: ProvincialÉcole secondaire publique Marc-Garneau
Secondary: PublicQuinte Secondary School
Secondary: PublicBayside Secondary School
Secondary: PublicSt Theresa Catholic Secondary School
Secondary: CatholicCentennial Secondary School
Secondary: Public-
Jack Tucker's Bar and Grill
1601 Wallbridge Loyalist Road, Belleville, ON K8N 4Z5 9.37km -
St. Louise Bar & Grill
264 Millennium Pkwy, Unit 6, Belleville, ON K8N 4Z5 13.64km -
Tandoori Lounge
366 N Front Street, Belleville, ON K8P 4V2 14.3km
-
A Little Taste Of Paradise
23 W Front Street, Stirling, ON K0K 3E0 2.72km -
Jenny's Country Lane Coffee Shoppe & Restaurant
38 Mill St, Stirling, ON K0K 3E0 2.74km -
Tim Hortons
6521 Hwy 62 North, Belleville, ON K8N 4Z5 13.41km
-
GoodLife Fitness
390 North Front Street, Belleville Quinte Mall, Belleville, ON K8P 3E1 13.89km -
Planet Fitness
199 Bell Boulevard, Belleville, ON K8P 5B8 14.15km -
Right Fit
300 Maitland Drive, Belleville, ON K8N 4Z5 13.08km
-
Shoppers Drug Mart
390 N Front Street, Belleville, ON K8P 3E1 13.95km -
Geen's Pharmasave
305 North Front Street, Belleville, ON K8P 3C3 14.68km -
Shoppers Drug Mart
150 Sidney Street., Belleville, ON K8P 5L6 16.58km
-
Jimmy's Special Pizza
2 W Front Street, Stirling, ON K0K 3E0 2.72km -
A Little Taste Of Paradise
23 W Front Street, Stirling, ON K0K 3E0 2.72km -
Savoury House Chinese Cuisine
24 W Front St, Hastings County, ON K0K 2.75km
-
Dollarama - Wal-Mart Centre
264 Millennium Pkwy, Belleville, ON K8N 4Z5 13.93km -
Quinte Mall
390 N Front Street, Belleville, ON K8P 3E1 13.99km -
Deja-Vu Boutique
6835 Highway 62, Belleville, ON K8N 4Z5 12.08km
-
Taste of Country
16 Roblin Road, Belleville, ON K8N 4Z5 12.93km -
M&M Food Market
149 Bell Boulevard, Unit A3, Centre Point Mall, Belleville, ON K8P 5N8 14.15km -
Victoria Convenience
113 Av Victoria, Belleville, ON K8N 2A7 16.9km
-
LCBO
Highway 7, Havelock, ON K0L 1Z0 31.02km -
Liquor Control Board of Ontario
2 Lake Street, Picton, ON K0K 2T0 42.7km -
The Beer Store
570 Lansdowne Street W, Peterborough, ON K9J 1Y9 64.07km
-
10 Acre Truck Stop
902A Wallbridge-Loyalist Road, Belleville, ON K8N 4Z5 12.74km -
Belleville Toyota
48 Millennium Parkway, Belleville, ON K8N 4Z5 13.37km -
Canadian Tire Gas+ - Belleville
101 Bell Boulevard, Belleville, ON K8P 4V2 14.18km
-
Belleville Cineplex
321 Front Street, Belleville, ON K8N 2Z9 13.77km -
Galaxy Cinemas Belleville
160 Bell Boulevard, Belleville, ON K8P 5L2 14.08km -
Centre Theatre
120 Dundas Street W, Trenton, ON K8V 3P3 20.34km
-
Marmora Public Library
37 Forsyth St, Marmora, ON K0K 2M0 25.93km -
County of Prince Edward Public Library, Picton Branch
208 Main Street, Picton, ON K0K 2T0 42.9km -
Lennox & Addington County Public Library Office
97 Thomas Street E, Napanee, ON K7R 4B9 45.8km
-
Quinte Health Care Belleville General Hospital
265 Dundas Street E, Belleville, ON K8N 5A9 18.11km -
Prince Edward County Memorial Hospital
403 Picton Main Street, Picton, ON K0K 2T0 42.49km -
Lennox & Addington County General Hospital
8 Richmond Park Drive, Napanee, ON K7R 2Z4 44.64km


