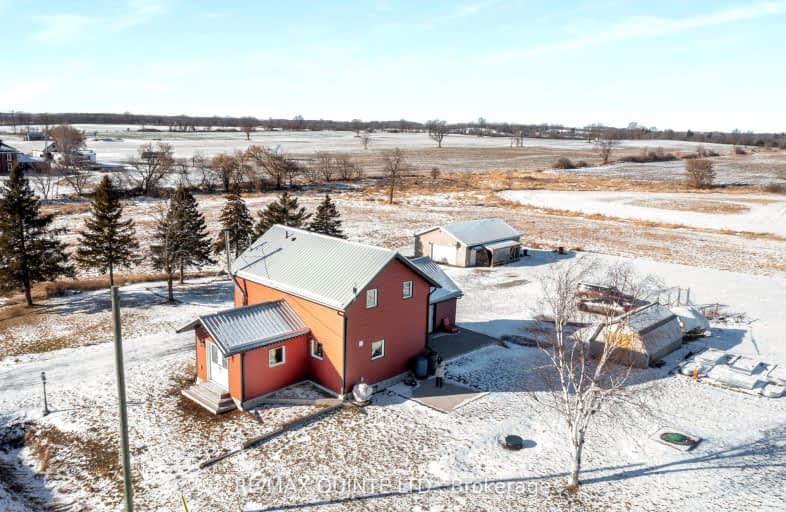
Video Tour
Car-Dependent
- Almost all errands require a car.
0
/100
Somewhat Bikeable
- Almost all errands require a car.
19
/100

Sacred Heart Catholic School
Elementary: Catholic
15.18 km
Stockdale Public School
Elementary: Public
11.53 km
St. Mary Catholic Elementary School
Elementary: Catholic
13.60 km
Hillcrest Public School
Elementary: Public
13.46 km
Frankford Public School
Elementary: Public
11.40 km
Stirling Public School
Elementary: Public
5.63 km
École secondaire publique Marc-Garneau
Secondary: Public
21.97 km
St Paul Catholic Secondary School
Secondary: Catholic
23.57 km
Campbellford District High School
Secondary: Public
13.48 km
Centre Hastings Secondary School
Secondary: Public
25.35 km
Trenton High School
Secondary: Public
23.28 km
Bayside Secondary School
Secondary: Public
23.04 km
-
Dog Park
Station St (Loyalist County Hiking and Snowmobile Trail), Stirling ON K0K 3E0 5.65km -
Island Park
Quinte West ON 5.8km -
Henry Street Park
Henry St (btw George & Elizabeth), Stirling ON 6.11km
-
TD Canada Trust ATM
Uni-2500 Blvd de l'Universite, Stirling ON J1K 2R1 5.87km -
TD Bank Financial Group
44 North St, Stirling ON K0K 3E0 5.87km -
BMO Bank of Montreal
7 Front St, Stirling ON K0K 3E0 5.99km

