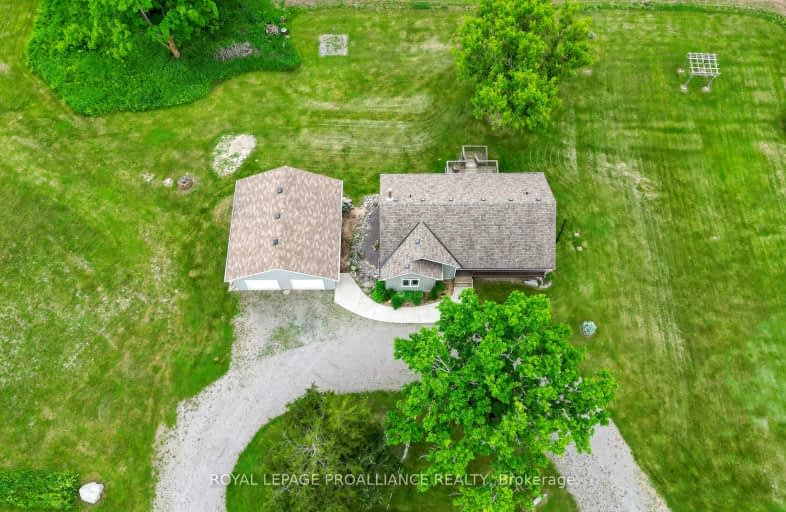Car-Dependent
- Almost all errands require a car.
Somewhat Bikeable
- Most errands require a car.

Earl Prentice Public School
Elementary: PublicMarmora Senior Public School
Elementary: PublicSacred Heart Catholic School
Elementary: CatholicFrankford Public School
Elementary: PublicMadoc Public School
Elementary: PublicStirling Public School
Elementary: PublicÉcole secondaire publique Marc-Garneau
Secondary: PublicCampbellford District High School
Secondary: PublicCentre Hastings Secondary School
Secondary: PublicTrenton High School
Secondary: PublicBayside Secondary School
Secondary: PublicSt Theresa Catholic Secondary School
Secondary: Catholic-
Dog Park
Station St (Loyalist County Hiking and Snowmobile Trail), Stirling ON K0K 3E0 10.88km -
Henry Street Park
Henry St (btw George & Elizabeth), Stirling ON 11.46km -
Marmora Memorial Park
9 Matthew St, Marmora ON 12.45km
-
TD Canada Trust ATM
Uni-2500 Blvd de l'Universite, Stirling ON J1K 2R1 11.05km -
TD Bank Financial Group
44 North St, Stirling ON K0K 3E0 11.05km -
BMO Bank of Montreal
7 Front St, Stirling ON K0K 3E0 11.25km
- 2 bath
- 4 bed
- 1500 sqft
2770 Spring Brook Road, Stirling Rawdon, Ontario • K0K 3E0 • Stirling-Rawdon



