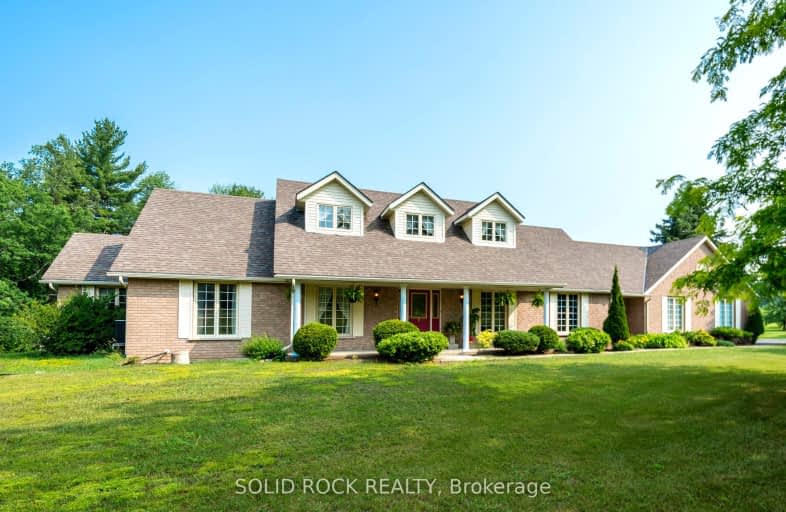Sold on Jan 25, 2024
Note: Property is not currently for sale or for rent.

-
Type: Detached
-
Style: 1 1/2 Storey
-
Lot Size: 337.28 x 0
-
Age: 31-50 years
-
Taxes: $5,586 per year
-
Days on Site: 205 Days
-
Added: Jul 10, 2024 (6 months on market)
-
Updated:
-
Last Checked: 1 month ago
-
MLS®#: X9023607
-
Listed By: Solid rock realty inc., brokerage
Top 4 reasons you will love this home. 1) Custom built 3,987 square foot executive 1 1/2 private home on this premium lot with 3.01 acres in one of the most sought after communities (Oak Lake) near Stirling on this year round road. 2) This home features open concept first floor. The family room with F/P breakfast & kitchen all overlook the wood deck, inground swimming pool, tranquil perennial gardens and landscaped grounds featuring front & back forestry 3) With hardwood floor throughout, 4 washrooms, with 4 spacious bedrooms including primary bedroom featuring a walk-in-closet & private 4 pc ensuite . Basement has separate 2nd entrance, huge rec room and plenty of storage. 4) Ideal location, close to Oak Lake, 5 minutes to Stirling, 22 minutes to Bellville and the 401 highway. Close to all amenities, garbage and school bus pickup at end of driveway, shopping, restaurants, cafes, theater, parks, golf courses, gyms, bike paths & boat launch. Call and book your appointment to see this spectacular property today.
Property Details
Facts for 140 JOHN MEYERS Road, Quinte West
Status
Days on Market: 205
Last Status: Sold
Sold Date: Jan 25, 2024
Closed Date: Feb 29, 2024
Expiry Date: Mar 31, 2024
Sold Price: $820,000
Unavailable Date: Jan 25, 2024
Input Date: Jul 05, 2023
Prior LSC: Sold
Property
Status: Sale
Property Type: Detached
Style: 1 1/2 Storey
Age: 31-50
Area: Quinte West
Availability Date: Immediate
Assessment Amount: $436,000
Assessment Year: 2023
Inside
Bedrooms: 4
Bathrooms: 4
Kitchens: 1
Rooms: 12
Air Conditioning: Central Air
Fireplace: Yes
Washrooms: 4
Utilities
Electricity: Yes
Cable: Yes
Building
Basement: Part Fin
Basement 2: Sep Entrance
Heat Type: Forced Air
Heat Source: Propane
Exterior: Brick
Elevator: N
Water Supply Type: Dug Well
Special Designation: Unknown
Parking
Driveway: Private
Garage Spaces: 2
Garage Type: Attached
Covered Parking Spaces: 10
Fees
Tax Year: 2023
Tax Legal Description: PT LT 24 CON 8 SIDNEY PT 1 21R11456; QUINTE WEST ; COUNTY OF HAS
Taxes: $5,586
Highlights
Feature: Golf
Land
Cross Street: Take Hwy 62 North fr
Municipality District: Quinte West
Pool: Inground
Sewer: Septic
Lot Frontage: 337.28
Acres: 2-4.99
Zoning: Res
Access To Property: Yr Rnd Municpal Rd
Rural Services: Recycling Pckup
Rooms
Room details for 140 JOHN MEYERS Road, Quinte West
| Type | Dimensions | Description |
|---|---|---|
| Foyer Main | 4.24 x 1.88 | |
| Living Main | 4.06 x 4.55 | |
| Dining Main | 4.06 x 2.90 | |
| Kitchen Main | 3.20 x 4.32 | |
| Breakfast Main | 4.04 x 4.42 | French Doors |
| Br Main | 4.32 x 4.55 | |
| Br Main | 4.14 x 4.01 | |
| Br Main | 3.28 x 3.99 | |
| Bathroom Main | 4.11 x 2.62 | |
| Bathroom Main | 1.68 x 2.36 | |
| Prim Bdrm 2nd | 6.68 x 5.23 | W/I Closet |
| Bathroom 2nd | 3.58 x 4.09 |
| XXXXXXXX | XXX XX, XXXX |
XXXX XXX XXXX |
$XXX,XXX |
| XXX XX, XXXX |
XXXXXX XXX XXXX |
$XXX,XXX | |
| XXXXXXXX | XXX XX, XXXX |
XXXX XXX XXXX |
$XXX,XXX |
| XXX XX, XXXX |
XXXXXX XXX XXXX |
$XXX,XXX |
| XXXXXXXX XXXX | XXX XX, XXXX | $820,000 XXX XXXX |
| XXXXXXXX XXXXXX | XXX XX, XXXX | $849,000 XXX XXXX |
| XXXXXXXX XXXX | XXX XX, XXXX | $820,000 XXX XXXX |
| XXXXXXXX XXXXXX | XXX XX, XXXX | $849,000 XXX XXXX |

Sacred Heart Catholic School
Elementary: CatholicStockdale Public School
Elementary: PublicFoxboro Public School
Elementary: PublicFrankford Public School
Elementary: PublicHarmony Public School
Elementary: PublicStirling Public School
Elementary: PublicSir James Whitney School for the Deaf
Secondary: ProvincialÉcole secondaire publique Marc-Garneau
Secondary: PublicQuinte Secondary School
Secondary: PublicBayside Secondary School
Secondary: PublicSt Theresa Catholic Secondary School
Secondary: CatholicCentennial Secondary School
Secondary: Public- 2 bath
- 5 bed
139 Oak Lake Road, Stirling Rawdon, Ontario • K0K 3E0 • Stirling-Rawdon

