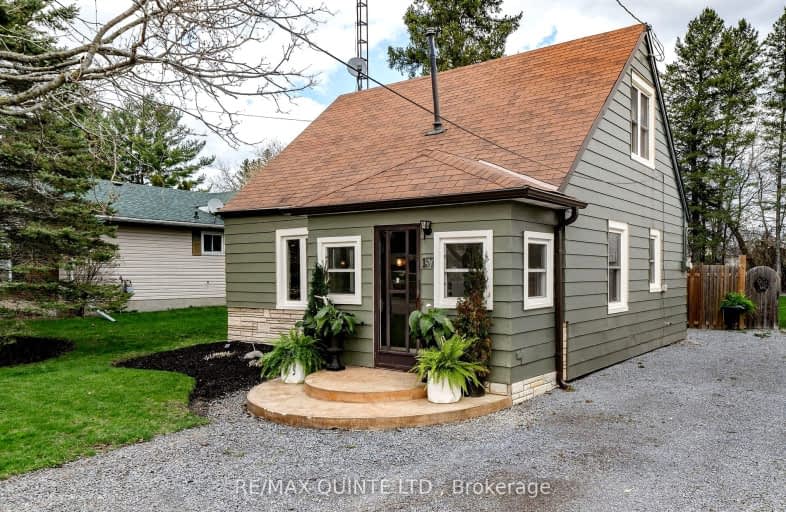
3D Walkthrough
Car-Dependent
- Most errands require a car.
49
/100
Somewhat Bikeable
- Most errands require a car.
41
/100

Sacred Heart Catholic School
Elementary: Catholic
14.15 km
Stockdale Public School
Elementary: Public
12.10 km
Foxboro Public School
Elementary: Public
9.54 km
Frankford Public School
Elementary: Public
10.65 km
Harmony Public School
Elementary: Public
14.02 km
Stirling Public School
Elementary: Public
0.61 km
Sir James Whitney School for the Deaf
Secondary: Provincial
19.28 km
École secondaire publique Marc-Garneau
Secondary: Public
19.83 km
Quinte Secondary School
Secondary: Public
17.78 km
Bayside Secondary School
Secondary: Public
19.27 km
St Theresa Catholic Secondary School
Secondary: Catholic
17.25 km
Centennial Secondary School
Secondary: Public
18.69 km
-
Henry Street Park
Henry St (btw George & Elizabeth), Stirling ON 0.26km -
Dog Park
Station St (Loyalist County Hiking and Snowmobile Trail), Stirling ON K0K 3E0 0.86km -
Island Park
Quinte West ON 9.28km
-
BMO Bank of Montreal
7 Front St, Stirling ON K0K 3E0 0.46km -
TD Bank Financial Group
44 North St, Stirling ON K0K 3E0 0.66km -
TD Canada Trust ATM
Uni-2500 Blvd de l'Universite, Stirling ON J1K 2R1 0.67km


