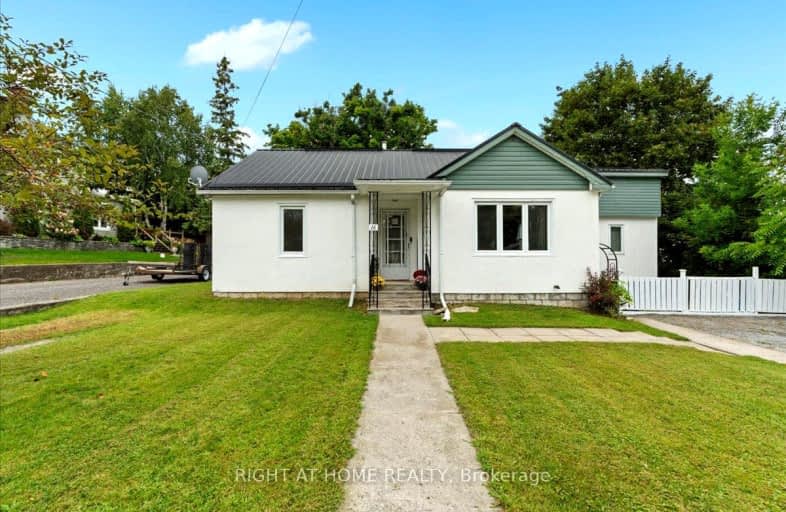
3D Walkthrough
Somewhat Walkable
- Some errands can be accomplished on foot.
64
/100
Somewhat Bikeable
- Most errands require a car.
46
/100

Sacred Heart Catholic School
Elementary: Catholic
14.47 km
Stockdale Public School
Elementary: Public
12.27 km
Foxboro Public School
Elementary: Public
10.06 km
Frankford Public School
Elementary: Public
10.92 km
Harmony Public School
Elementary: Public
14.53 km
Stirling Public School
Elementary: Public
0.33 km
École secondaire publique Marc-Garneau
Secondary: Public
20.26 km
Quinte Secondary School
Secondary: Public
18.36 km
Trenton High School
Secondary: Public
22.36 km
Bayside Secondary School
Secondary: Public
19.79 km
St Theresa Catholic Secondary School
Secondary: Catholic
17.82 km
Centennial Secondary School
Secondary: Public
19.26 km
-
Dog Park
Station St (Loyalist County Hiking and Snowmobile Trail), Stirling ON K0K 3E0 0.3km -
Henry Street Park
Henry St (btw George & Elizabeth), Stirling ON 0.35km -
Old Madoc Road Dog Walk
OLD MADOC Rd (Old Madoc & Zion), Ontario 8.59km
-
TD Canada Trust ATM
Uni-2500 Blvd de l'Universite, Stirling ON J1K 2R1 0.21km -
BMO Bank of Montreal
7 Front St, Stirling ON K0K 3E0 0.21km -
TD Bank Financial Group
44 North St, Stirling ON K0K 3E0 0.21km


