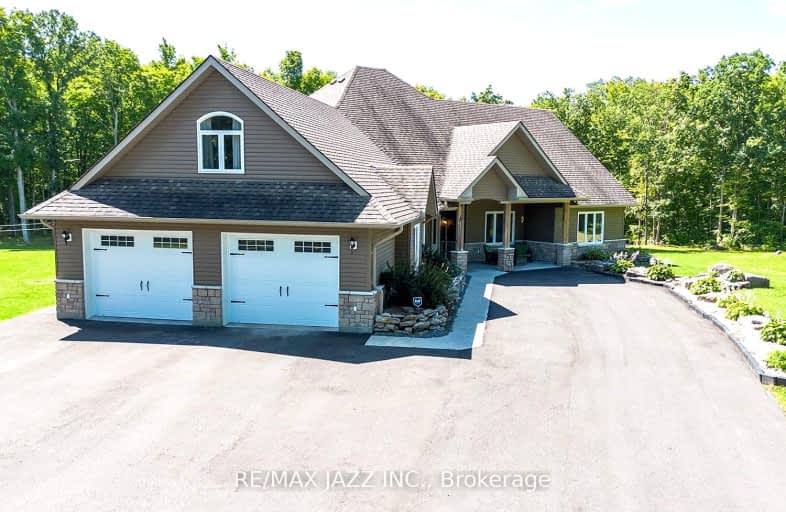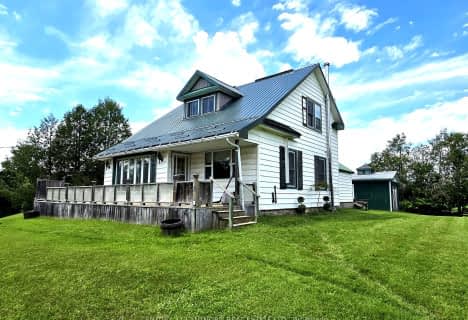
Car-Dependent
- Almost all errands require a car.
Somewhat Bikeable
- Most errands require a car.

Madoc Township Public School
Elementary: PublicEarl Prentice Public School
Elementary: PublicMarmora Senior Public School
Elementary: PublicSacred Heart Catholic School
Elementary: CatholicMadoc Public School
Elementary: PublicStirling Public School
Elementary: PublicÉcole secondaire publique Marc-Garneau
Secondary: PublicCampbellford District High School
Secondary: PublicCentre Hastings Secondary School
Secondary: PublicQuinte Secondary School
Secondary: PublicBayside Secondary School
Secondary: PublicSt Theresa Catholic Secondary School
Secondary: Catholic-
The Stinking Rose Pub & Grindhouse
26 Bridge West, Harcourt, ON K0L 21.82km -
The Church-Key Pub & Grindhouse
26 Bridge Street W, Campbellford, ON K0L 1L0 21.82km -
Capers Tap House
28 Bridge Street W, Campbellford, ON K0L 1L0 21.82km
-
Tim Hortons
68 Matthew St, Marmora, ON K0K 2M0 11.97km -
Jenny's Country Lane Coffee Shoppe & Restaurant
38 Mill St, Stirling, ON K0K 3E0 12.7km -
A Little Taste Of Paradise
23 W Front Street, Stirling, ON K0K 3E0 12.83km
-
GoodLife Fitness
390 North Front Street, Belleville Quinte Mall, Belleville, ON K8P 3E1 27.87km -
Planet Fitness
199 Bell Boulevard, Belleville, ON K8P 5B8 28.2km -
Right Fit
300 Maitland Drive, Belleville, ON K8N 4Z5 26.68km
-
Shoppers Drug Mart
390 N Front Street, Belleville, ON K8P 3E1 27.96km -
Geen's Pharmasave
305 North Front Street, Belleville, ON K8P 3C3 28.54km -
Shoppers Drug Mart
150 Sidney Street., Belleville, ON K8P 5L6 30.92km
-
Springbrook Diner
4876 Stirling Marmora Road, Springbrook, ON K0K 3C0 3.91km -
The Iron Rooster Rotisserie & Grill
104221 Highway 7, Marmora, ON K0K 2M0 9.72km -
The Red
5328 Highway 7 E, Unit 3, Markham, ON L3P 1B9 10.69km
-
Dollarama - Wal-Mart Centre
264 Millennium Pkwy, Belleville, ON K8N 4Z5 27.65km -
Quinte Mall
390 N Front Street, Belleville, ON K8P 3E1 27.96km -
Marmora Dollar Plus
21 Forsyth Street, Marmora, ON K0K 2M0 12.33km
-
Valu-Mart - Marmora
42 Matthew Street, Marmora, ON K0K 2M0 12.15km -
Sharpe's Food Market
85 Front Street N, Campbellford, ON K0L 1L0 21.41km -
Fisher's No Frills
15 Canrobert Street, Campbellford, ON K0L 1L0 21.95km
-
LCBO
Highway 7, Havelock, ON K0L 1Z0 22.6km -
Liquor Control Board of Ontario
2 Lake Street, Picton, ON K0K 2T0 56.08km -
The Beer Store
570 Lansdowne Street W, Peterborough, ON K9J 1Y9 62.18km
-
Pioneer
2 Matthew Street, Marmora, ON K0K 2M0 12.48km -
Belleville Toyota
48 Millennium Parkway, Belleville, ON K8N 4Z5 27.42km -
10 Acre Truck Stop
902A Wallbridge-Loyalist Road, Belleville, ON K8N 4Z5 27.48km
-
Belleville Cineplex
321 Front Street, Belleville, ON K8N 2Z9 27.79km -
Galaxy Cinemas Belleville
160 Bell Boulevard, Belleville, ON K8P 5L2 28.06km -
Centre Theatre
120 Dundas Street W, Trenton, ON K8V 3P3 34.53km
-
Marmora Public Library
37 Forsyth St, Marmora, ON K0K 2M0 12.23km -
Lennox & Addington County Public Library Office
97 Thomas Street E, Napanee, ON K7R 4B9 52.09km -
Lennox & Addington County Public Library Office
25 River Road, Napanee, ON K7R 3S6 52.55km
-
Quinte Health Care Belleville General Hospital
265 Dundas Street E, Belleville, ON K8N 5A9 31.89km -
Lennox & Addington County General Hospital
8 Richmond Park Drive, Napanee, ON K7R 2Z4 51.37km -
Prince Edward County Memorial Hospital
403 Picton Main Street, Picton, ON K0K 2T0 55.61km
-
Marmora Memorial Park
9 Matthew St, Marmora ON 12.42km -
Centre Hastings Family Park
Hwy 62 (Highway 62 & Seymour), Madoc ON 12.46km -
Dog Park
Station St (Loyalist County Hiking and Snowmobile Trail), Stirling ON K0K 3E0 12.51km
-
TD Bank Financial Group
36 Forsythe St, Marmora ON K0K 2M0 12.25km -
TD Bank Financial Group
44 North St, Stirling ON K0K 3E0 12.64km -
TD Canada Trust ATM
44 North St, Stirling ON K0K 3E0 12.64km


