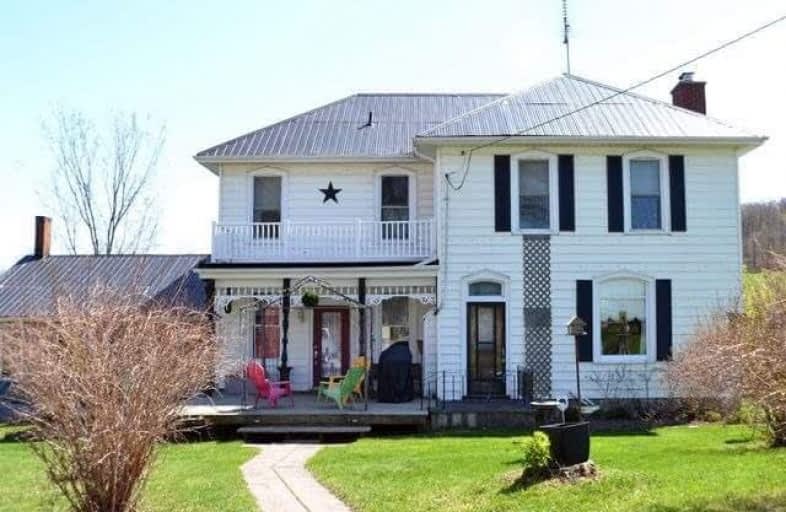Sold on Jun 29, 2018
Note: Property is not currently for sale or for rent.

-
Type: Detached
-
Style: 2-Storey
-
Size: 2500 sqft
-
Lot Size: 283.64 x 191.9 Feet
-
Age: 100+ years
-
Taxes: $2,516 per year
-
Days on Site: 49 Days
-
Added: Sep 07, 2019 (1 month on market)
-
Updated:
-
Last Checked: 2 months ago
-
MLS®#: X4125360
-
Listed By: Royal service real estate inc., brokerage
Beautifully Maintained, 4 Bedroom Country Charmer,Located On A Quiet Road Just A Short Drive Into The Charming Village Of Stirling. And 20 Minutes To The 401 This Two Story Home Features Many Tasteful Updates Including An Over Sized Great Room With Propane Fireplace And Walk Out To 1.5 Scenic Acres The Vintage Drive Shed Is Awaiting Imagination.A Wonderful Home And Community To Raise A Family Or Enjoy As A Week End Escape Close To Waterways And The Theatre
Extras
Kindly Allow 24 Hours Notice To Show ~fridge,Stove,Washer,Dryer All Elf's & Window Coverings,Well Pump,Water Softener And Uv Equipment,Wood Stove . Exclude: Light Over Kitchen Table And Shelf In Kitchen & Cabinet In Dining-Hwt Is A Rental
Property Details
Facts for 184 Goods Road, Stirling Rawdon
Status
Days on Market: 49
Last Status: Sold
Sold Date: Jun 29, 2018
Closed Date: Oct 31, 2018
Expiry Date: Aug 09, 2018
Sold Price: $324,900
Unavailable Date: Jun 29, 2018
Input Date: May 11, 2018
Prior LSC: Listing with no contract changes
Property
Status: Sale
Property Type: Detached
Style: 2-Storey
Size (sq ft): 2500
Age: 100+
Area: Stirling Rawdon
Availability Date: Tba
Inside
Bedrooms: 4
Bathrooms: 2
Kitchens: 1
Rooms: 9
Den/Family Room: Yes
Air Conditioning: None
Fireplace: Yes
Laundry Level: Main
Central Vacuum: N
Washrooms: 2
Utilities
Electricity: Yes
Gas: Yes
Cable: No
Telephone: Yes
Building
Basement: Full
Heat Type: Forced Air
Heat Source: Gas
Exterior: Vinyl Siding
Elevator: N
UFFI: No
Energy Certificate: N
Green Verification Status: N
Water Supply Type: Drilled Well
Water Supply: Well
Special Designation: Unknown
Other Structures: Drive Shed
Retirement: N
Parking
Driveway: Pvt Double
Garage Type: Other
Covered Parking Spaces: 8
Total Parking Spaces: 8
Fees
Tax Year: 2017
Tax Legal Description: Pt Lt 6 Con 1 Rawdon Pt 1, Hsr292,
Taxes: $2,516
Highlights
Feature: Arts Centre
Feature: Clear View
Feature: Library
Feature: Place Of Worship
Feature: Rec Centre
Land
Cross Street: Goods Rd & Tuftsvill
Municipality District: Stirling-Rawdon
Fronting On: East
Parcel Number: 40316011
Pool: None
Sewer: Septic
Lot Depth: 191.9 Feet
Lot Frontage: 283.64 Feet
Lot Irregularities: As Per Mpac
Acres: .50-1.99
Waterfront: None
Additional Media
- Virtual Tour: http://tours.bizzimage.com/ub/92823
Rooms
Room details for 184 Goods Road, Stirling Rawdon
| Type | Dimensions | Description |
|---|---|---|
| Great Rm Main | 6.37 x 6.70 | W/O To Sundeck, Fireplace, Hardwood Floor |
| Kitchen Main | 3.53 x 4.91 | Pantry, Plank Floor, Breakfast Area |
| Living Main | 6.52 x 6.52 | Wood Trim, Plank Floor, Large Window |
| Dining Main | 4.08 x 4.08 | Wood Trim, Plank Floor, Large Window |
| Mudroom Main | - | |
| Master Upper | 2.46 x 4.20 | Broadloom, Window, Closet |
| 2nd Br Upper | 2.71 x 3.35 | Broadloom, Window, Closet |
| 3rd Br Upper | 2.43 x 2.66 | Broadloom, Window, Closet |
| 4th Br Upper | 2.13 x 2.97 | Broadloom, Window, Closet |
| XXXXXXXX | XXX XX, XXXX |
XXXX XXX XXXX |
$XXX,XXX |
| XXX XX, XXXX |
XXXXXX XXX XXXX |
$XXX,XXX |
| XXXXXXXX XXXX | XXX XX, XXXX | $324,900 XXX XXXX |
| XXXXXXXX XXXXXX | XXX XX, XXXX | $324,900 XXX XXXX |

Sacred Heart Catholic School
Elementary: CatholicStockdale Public School
Elementary: PublicFoxboro Public School
Elementary: PublicFrankford Public School
Elementary: PublicHarmony Public School
Elementary: PublicStirling Public School
Elementary: PublicSir James Whitney/Sagonaska Secondary School
Secondary: ProvincialSir James Whitney School for the Deaf
Secondary: ProvincialQuinte Secondary School
Secondary: PublicBayside Secondary School
Secondary: PublicSt Theresa Catholic Secondary School
Secondary: CatholicCentennial Secondary School
Secondary: Public

