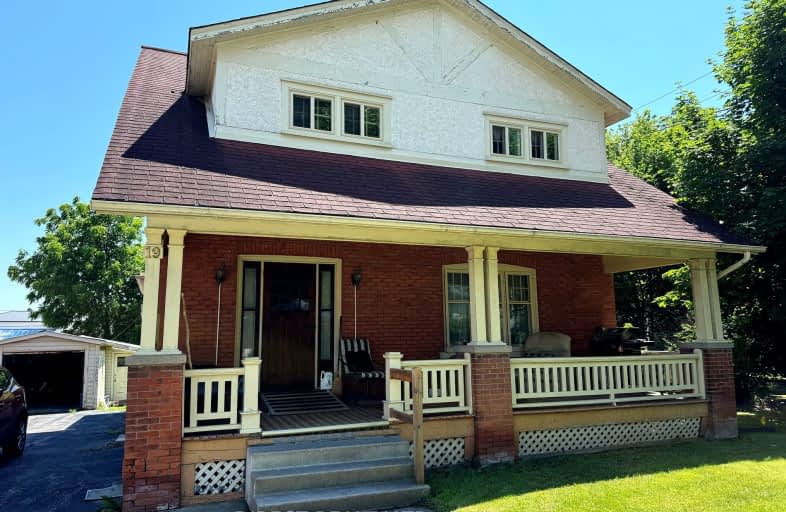Somewhat Walkable
- Some errands can be accomplished on foot.
64
/100
Somewhat Bikeable
- Most errands require a car.
44
/100

Sacred Heart Catholic School
Elementary: Catholic
14.60 km
Stockdale Public School
Elementary: Public
12.42 km
Foxboro Public School
Elementary: Public
9.98 km
Frankford Public School
Elementary: Public
11.05 km
Harmony Public School
Elementary: Public
14.44 km
Stirling Public School
Elementary: Public
0.49 km
École secondaire publique Marc-Garneau
Secondary: Public
20.36 km
Quinte Secondary School
Secondary: Public
18.33 km
Trenton High School
Secondary: Public
22.48 km
Bayside Secondary School
Secondary: Public
19.84 km
St Theresa Catholic Secondary School
Secondary: Catholic
17.77 km
Centennial Secondary School
Secondary: Public
19.25 km
-
Dog Park
Station St (Loyalist County Hiking and Snowmobile Trail), Stirling ON K0K 3E0 0.3km -
Henry Street Park
Henry St (btw George & Elizabeth), Stirling ON 0.33km -
Island Park
Quinte West ON 9.31km
-
TD Bank Financial Group
44 North St, Stirling ON K0K 3E0 0.09km -
TD Canada Trust ATM
Uni-2500 Blvd de l'Universite, Stirling ON J1K 2R1 0.09km -
BMO Bank of Montreal
7 Front St, Stirling ON K0K 3E0 0.12km



