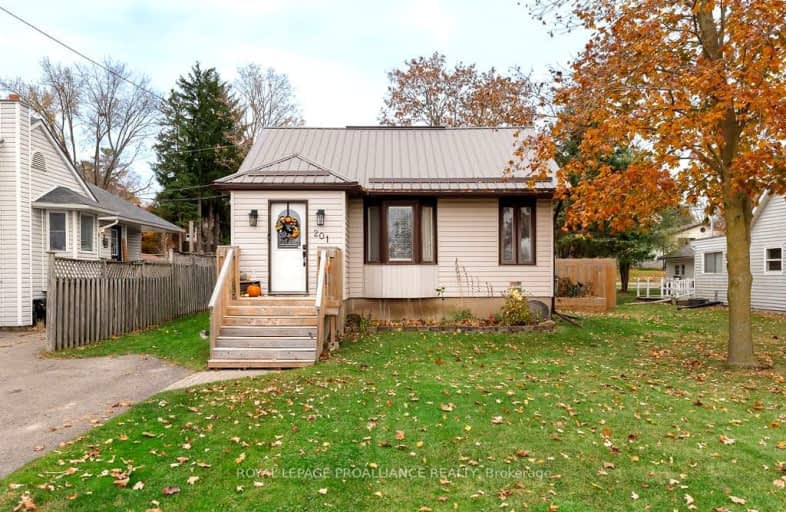Somewhat Walkable
- Some errands can be accomplished on foot.
56
/100
Somewhat Bikeable
- Most errands require a car.
43
/100

Sacred Heart Catholic School
Elementary: Catholic
15.07 km
Stockdale Public School
Elementary: Public
12.80 km
Foxboro Public School
Elementary: Public
10.34 km
Frankford Public School
Elementary: Public
11.50 km
Harmony Public School
Elementary: Public
14.78 km
Stirling Public School
Elementary: Public
0.89 km
École secondaire publique Marc-Garneau
Secondary: Public
20.88 km
Quinte Secondary School
Secondary: Public
18.80 km
Trenton High School
Secondary: Public
22.97 km
Bayside Secondary School
Secondary: Public
20.38 km
St Theresa Catholic Secondary School
Secondary: Catholic
18.21 km
Centennial Secondary School
Secondary: Public
19.75 km
-
Dog Park
Station St (Loyalist County Hiking and Snowmobile Trail), Stirling ON K0K 3E0 0.34km -
Henry Street Park
Henry St (btw George & Elizabeth), Stirling ON 0.85km -
Old Madoc Road Dog Walk
OLD MADOC Rd (Old Madoc & Zion), Ontario 8.71km
-
TD Canada Trust ATM
Uni-2500 Blvd de l'Universite, Stirling ON J1K 2R1 0.45km -
TD Bank Financial Group
44 North St, Stirling ON K0K 3E0 0.45km -
BMO Bank of Montreal
7 Front St, Stirling ON K0K 3E0 0.65km


