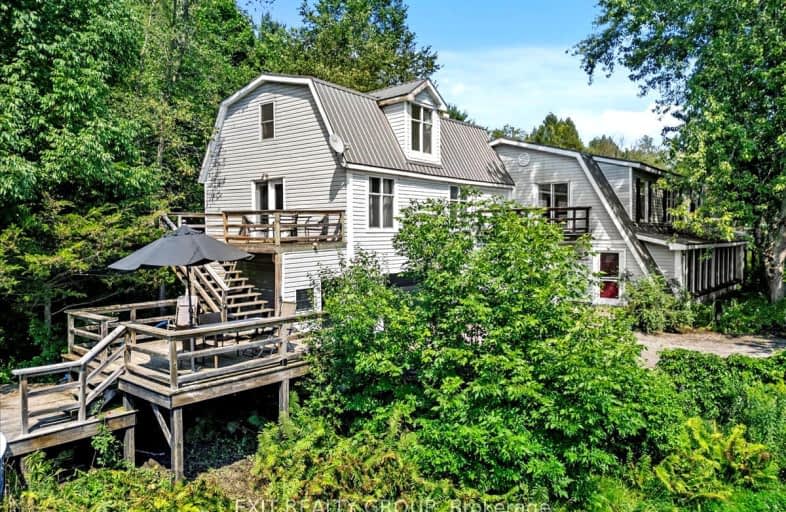Car-Dependent
- Almost all errands require a car.
0
/100
Somewhat Bikeable
- Most errands require a car.
25
/100

St Carthagh Catholic School
Elementary: Catholic
15.01 km
Foxboro Public School
Elementary: Public
13.60 km
Tweed Elementary School
Elementary: Public
14.63 km
Madoc Public School
Elementary: Public
14.32 km
Harmony Public School
Elementary: Public
15.76 km
Stirling Public School
Elementary: Public
12.84 km
Nicholson Catholic College
Secondary: Catholic
23.64 km
Centre Hastings Secondary School
Secondary: Public
14.41 km
Quinte Secondary School
Secondary: Public
22.71 km
Moira Secondary School
Secondary: Public
23.40 km
St Theresa Catholic Secondary School
Secondary: Catholic
21.26 km
Centennial Secondary School
Secondary: Public
24.60 km
-
Dog Park
Station St (Loyalist County Hiking and Snowmobile Trail), Stirling ON K0K 3E0 12.37km -
Henry Street Park
Henry St (btw George & Elizabeth), Stirling ON 12.45km -
Centre Hastings Family Park
Hwy 62 (Highway 62 & Seymour), Madoc ON 13.96km
-
TD Bank Financial Group
44 North St, Stirling ON K0K 3E0 12.3km -
TD Canada Trust ATM
Uni-2500 Blvd de l'Universite, Stirling ON J1K 2R1 12.31km -
BMO Bank of Montreal
7 Front St, Stirling ON K0K 3E0 12.37km


