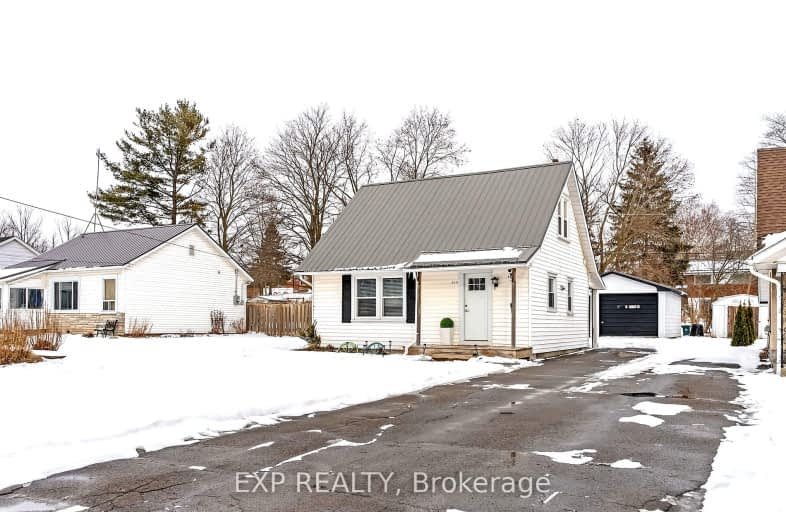Somewhat Walkable
- Some errands can be accomplished on foot.
56
/100
Somewhat Bikeable
- Most errands require a car.
43
/100

Sacred Heart Catholic School
Elementary: Catholic
15.10 km
Stockdale Public School
Elementary: Public
12.83 km
Foxboro Public School
Elementary: Public
10.37 km
Frankford Public School
Elementary: Public
11.53 km
Harmony Public School
Elementary: Public
14.81 km
Stirling Public School
Elementary: Public
0.92 km
École secondaire publique Marc-Garneau
Secondary: Public
20.91 km
Quinte Secondary School
Secondary: Public
18.83 km
Trenton High School
Secondary: Public
23.00 km
Bayside Secondary School
Secondary: Public
20.41 km
St Theresa Catholic Secondary School
Secondary: Catholic
18.24 km
Centennial Secondary School
Secondary: Public
19.78 km
-
Dog Park
Station St (Loyalist County Hiking and Snowmobile Trail), Stirling ON K0K 3E0 0.37km -
Henry Street Park
Henry St (btw George & Elizabeth), Stirling ON 0.89km -
Old Madoc Road Dog Walk
Old Madoc Rd (Old Madoc & Zion), Ontario 8.73km
-
TD Canada Trust ATM
Uni-2500 Blvd de l'Universite, Stirling ON J1K 2R1 0.48km -
TD Bank Financial Group
44 North St, Stirling ON K0K 3E0 0.48km -
BMO Bank of Montreal
7 Front St, Stirling ON K0K 3E0 0.68km


