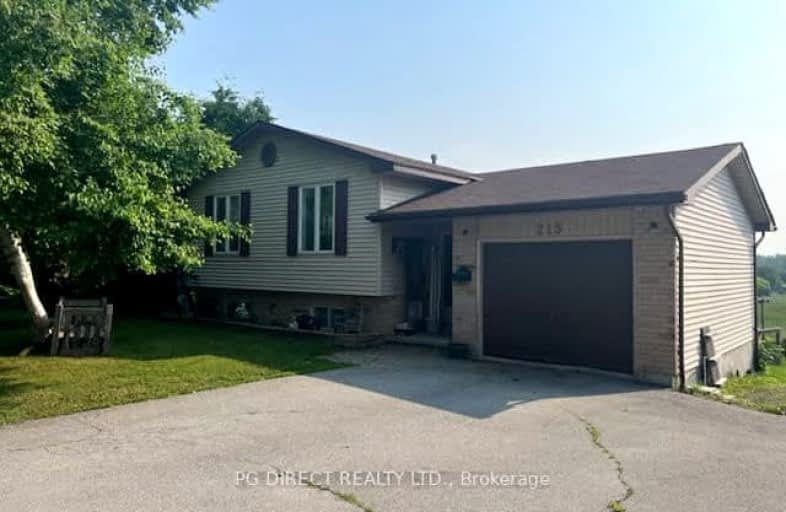Car-Dependent
- Most errands require a car.
38
/100
Somewhat Bikeable
- Most errands require a car.
32
/100

Sacred Heart Catholic School
Elementary: Catholic
15.43 km
Stockdale Public School
Elementary: Public
13.26 km
Foxboro Public School
Elementary: Public
10.05 km
Frankford Public School
Elementary: Public
11.90 km
Harmony Public School
Elementary: Public
14.47 km
Stirling Public School
Elementary: Public
1.31 km
Sir James Whitney School for the Deaf
Secondary: Provincial
20.27 km
École secondaire publique Marc-Garneau
Secondary: Public
21.13 km
Quinte Secondary School
Secondary: Public
18.66 km
Bayside Secondary School
Secondary: Public
20.48 km
St Theresa Catholic Secondary School
Secondary: Catholic
18.02 km
Centennial Secondary School
Secondary: Public
19.67 km



