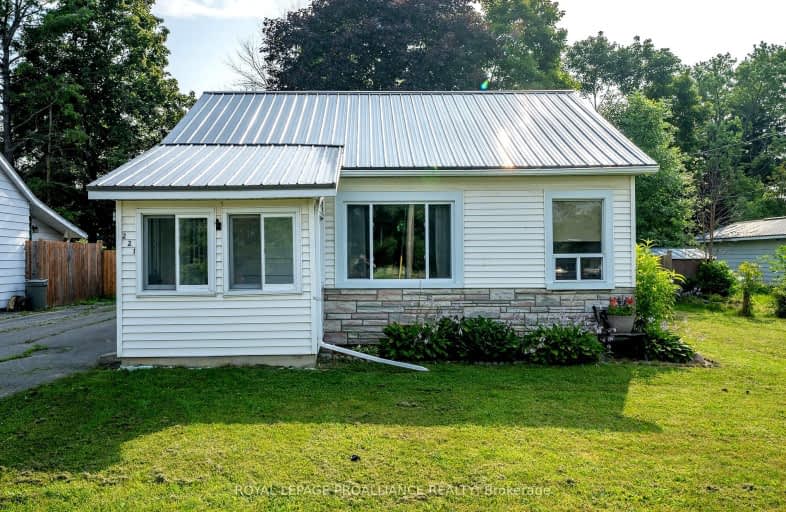
3D Walkthrough
Car-Dependent
- Some errands can be accomplished on foot.
50
/100
Somewhat Bikeable
- Most errands require a car.
38
/100

Sacred Heart Catholic School
Elementary: Catholic
15.13 km
Stockdale Public School
Elementary: Public
12.85 km
Foxboro Public School
Elementary: Public
10.38 km
Frankford Public School
Elementary: Public
11.55 km
Harmony Public School
Elementary: Public
14.82 km
Stirling Public School
Elementary: Public
0.94 km
École secondaire publique Marc-Garneau
Secondary: Public
20.94 km
Quinte Secondary School
Secondary: Public
18.85 km
Trenton High School
Secondary: Public
23.03 km
Bayside Secondary School
Secondary: Public
20.44 km
St Theresa Catholic Secondary School
Secondary: Catholic
18.26 km
Centennial Secondary School
Secondary: Public
19.80 km

