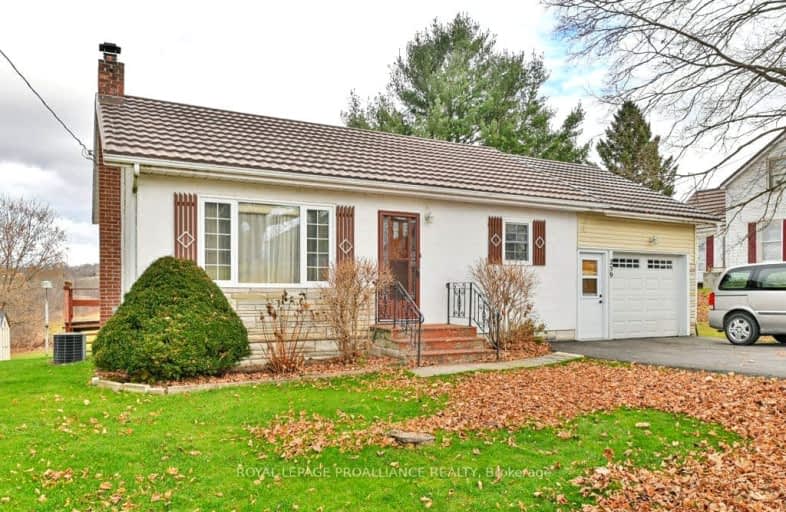Car-Dependent
- Most errands require a car.
28
/100
Somewhat Bikeable
- Most errands require a car.
34
/100

Sacred Heart Catholic School
Elementary: Catholic
13.90 km
Stockdale Public School
Elementary: Public
11.91 km
Foxboro Public School
Elementary: Public
9.32 km
Frankford Public School
Elementary: Public
10.42 km
Harmony Public School
Elementary: Public
13.81 km
Stirling Public School
Elementary: Public
0.84 km
Sir James Whitney School for the Deaf
Secondary: Provincial
18.98 km
École secondaire publique Marc-Garneau
Secondary: Public
19.54 km
Quinte Secondary School
Secondary: Public
17.50 km
Bayside Secondary School
Secondary: Public
18.96 km
St Theresa Catholic Secondary School
Secondary: Catholic
16.98 km
Centennial Secondary School
Secondary: Public
18.39 km
-
Henry Street Park
Henry St (btw George & Elizabeth), Stirling ON 0.57km -
Dog Park
Station St (Loyalist County Hiking and Snowmobile Trail), Stirling ON K0K 3E0 1.16km -
Old Madoc Road Dog Walk
Old Madoc Rd (Old Madoc & Zion), Ontario 8.01km
-
BMO Bank of Montreal
7 Front St, Stirling ON K0K 3E0 0.78km -
TD Bank Financial Group
44 North St, Stirling ON K0K 3E0 0.98km -
TD Canada Trust ATM
Uni-2500 Blvd de l'Universite, Stirling ON J1K 2R1 0.98km


