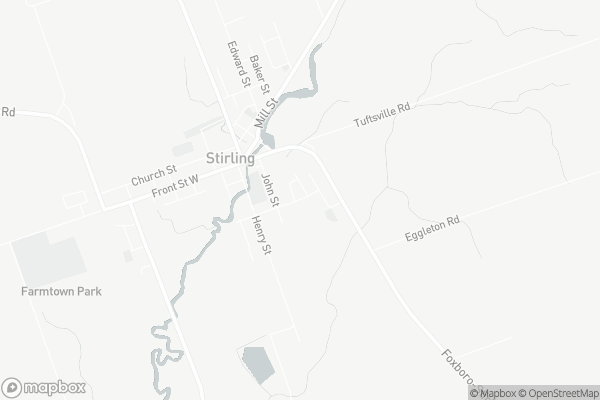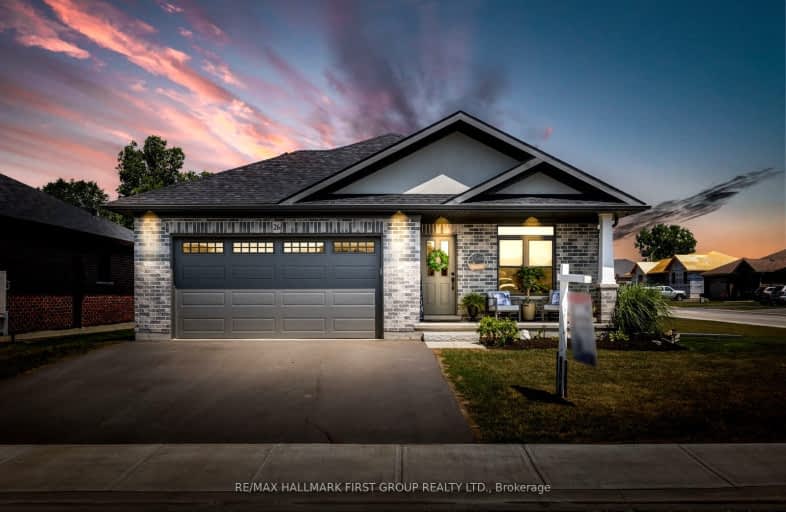Sold on Feb 19, 2024
Note: Property is not currently for sale or for rent.

-
Type: Detached
-
Style: Bungalow
-
Size: 1500 sqft
-
Lot Size: 50 x 101 Feet
-
Age: 0-5 years
-
Taxes: $4,484 per year
-
Days on Site: 12 Days
-
Added: Feb 07, 2024 (1 week on market)
-
Updated:
-
Last Checked: 1 month ago
-
MLS®#: X8050268
-
Listed By: Re/max hallmark first group realty ltd.
Located In Stirling-Rawdon's Most Sought After Neighbourhood. Welcome Home To This Bright & Beautiful Ryell Construction Home! Only 2 Years Old, This All Brick Executive Bungalow With Double Car Insulated, Drywalled & Painted Garage. Features A Custom Kitchen W/ Crown Moulding, Potlights, Under Cabinet Lighting & Beautiful Subway Tile Backsplash. The Spacious Livingroom Features Oversized Windows, An Elegant Coffered Ceiling And Convienient Sliding Patio Door That Walkouts To Backyard & Newly Constructed Deck. The Main Floor Is Complete With 3 Spacious Bedrooms, 2 Full Bathrooms, & A Large Laundry Room W/ Garage Access Through The Home. The Basement Is Finished W/ A Large "L" Shaped Rec Room W/Cozy Gas Fireplace, 4th Bedroom & 3rd Full Bathroom. High Efficiency Gas Furnace, Central Air, HRV, Main Floor Laundry, Paved Driveway, And Landscaped Yard.
Extras
Located In The Heart Of Stirling Only 20 Min To Belleville. Close To Historic Attractions, Many Stores, Stirling Theatre, Farmtown Park, Ontario Water Buffalo, Weekly Farmers Market, Oak Hills Golf Course, Only 15 Min To 401, Trenton.
Property Details
Facts for 26 Aberdeen Street, Stirling Rawdon
Status
Days on Market: 12
Last Status: Sold
Sold Date: Feb 19, 2024
Closed Date: May 07, 2024
Expiry Date: Apr 08, 2024
Sold Price: $675,000
Unavailable Date: Feb 21, 2024
Input Date: Feb 07, 2024
Prior LSC: Listing with no contract changes
Property
Status: Sale
Property Type: Detached
Style: Bungalow
Size (sq ft): 1500
Age: 0-5
Area: Stirling Rawdon
Availability Date: 30/60
Assessment Amount: $290,000
Assessment Year: 2024
Inside
Bedrooms: 3
Bedrooms Plus: 1
Bathrooms: 3
Kitchens: 1
Rooms: 8
Den/Family Room: No
Air Conditioning: Central Air
Fireplace: Yes
Laundry Level: Main
Central Vacuum: N
Washrooms: 3
Utilities
Electricity: Yes
Gas: Yes
Telephone: Yes
Building
Basement: Finished
Heat Type: Forced Air
Heat Source: Gas
Exterior: Brick
Elevator: N
Water Supply: Municipal
Special Designation: Unknown
Parking
Driveway: Pvt Double
Garage Spaces: 2
Garage Type: Built-In
Covered Parking Spaces: 2
Total Parking Spaces: 4
Fees
Tax Year: 2023
Tax Legal Description: LOT 13, PLAN 21M297 SUBJECT TO AN EASEMENT IN GROSS OVER PART 2
Taxes: $4,484
Highlights
Feature: Cul De Sac
Feature: Library
Feature: Place Of Worship
Feature: Rec Centre
Feature: School
Land
Cross Street: Highway 14/Rodgers D
Municipality District: Stirling-Rawdon
Fronting On: North
Parcel Number: 403320435
Pool: None
Sewer: Sewers
Lot Depth: 101 Feet
Lot Frontage: 50 Feet
Lot Irregularities: 65.50 At The Rear
Zoning: R2-3-h
Rooms
Room details for 26 Aberdeen Street, Stirling Rawdon
| Type | Dimensions | Description |
|---|---|---|
| Kitchen Main | 5.18 x 4.21 | Pot Lights, Stainless Steel Appl, Centre Island |
| Dining Main | 4.27 x 2.44 | Open Concept, Large Window |
| Living Main | 4.39 x 3.66 | Pot Lights, Coffered Ceiling, W/O To Deck |
| Prim Bdrm Main | 3.60 x 3.77 | 3 Pc Ensuite, W/I Closet, Broadloom |
| 2nd Br Main | 3.05 x 3.05 | Large Closet, Broadloom, Large Window |
| 3rd Br Main | 3.05 x 3.05 | Large Window, Broadloom |
| Laundry Main | 5.18 x 1.80 | Tile Floor, Laundry Sink, Window |
| Rec Bsmt | 3.77 x 4.39 | Gas Fireplace, Broadloom, Pot Lights |
| 4th Br Bsmt | 3.81 x 3.93 | Large Window, Closet, Broadloom |
| Bathroom Bsmt | 2.78 x 1.95 | 4 Pc Bath |
| XXXXXXXX | XXX XX, XXXX |
XXXXXX XXX XXXX |
$XXX,XXX |
| XXXXXXXX | XXX XX, XXXX |
XXXXXXX XXX XXXX |
|
| XXX XX, XXXX |
XXXXXX XXX XXXX |
$XXX,XXX | |
| XXXXXXXX | XXX XX, XXXX |
XXXXXXX XXX XXXX |
|
| XXX XX, XXXX |
XXXXXX XXX XXXX |
$XXX,XXX | |
| XXXXXXXX | XXX XX, XXXX |
XXXXXXX XXX XXXX |
|
| XXX XX, XXXX |
XXXXXX XXX XXXX |
$XXX,XXX | |
| XXXXXXXX | XXX XX, XXXX |
XXXXXXX XXX XXXX |
|
| XXX XX, XXXX |
XXXXXX XXX XXXX |
$XXX,XXX | |
| XXXXXXXX | XXX XX, XXXX |
XXXXXXX XXX XXXX |
|
| XXX XX, XXXX |
XXXXXX XXX XXXX |
$XXX,XXX | |
| XXXXXXXX | XXX XX, XXXX |
XXXX XXX XXXX |
$XXX,XXX |
| XXX XX, XXXX |
XXXXXX XXX XXXX |
$XXX,XXX |
| XXXXXXXX XXXXXX | XXX XX, XXXX | $699,900 XXX XXXX |
| XXXXXXXX XXXXXXX | XXX XX, XXXX | XXX XXXX |
| XXXXXXXX XXXXXX | XXX XX, XXXX | $724,900 XXX XXXX |
| XXXXXXXX XXXXXXX | XXX XX, XXXX | XXX XXXX |
| XXXXXXXX XXXXXX | XXX XX, XXXX | $724,900 XXX XXXX |
| XXXXXXXX XXXXXXX | XXX XX, XXXX | XXX XXXX |
| XXXXXXXX XXXXXX | XXX XX, XXXX | $749,900 XXX XXXX |
| XXXXXXXX XXXXXXX | XXX XX, XXXX | XXX XXXX |
| XXXXXXXX XXXXXX | XXX XX, XXXX | $749,900 XXX XXXX |
| XXXXXXXX XXXXXXX | XXX XX, XXXX | XXX XXXX |
| XXXXXXXX XXXXXX | XXX XX, XXXX | $749,900 XXX XXXX |
| XXXXXXXX XXXX | XXX XX, XXXX | $499,900 XXX XXXX |
| XXXXXXXX XXXXXX | XXX XX, XXXX | $499,900 XXX XXXX |
Car-Dependent
- Most errands require a car.
Somewhat Bikeable
- Most errands require a car.

Sacred Heart Catholic School
Elementary: CatholicStockdale Public School
Elementary: PublicFoxboro Public School
Elementary: PublicFrankford Public School
Elementary: PublicHarmony Public School
Elementary: PublicStirling Public School
Elementary: PublicSir James Whitney School for the Deaf
Secondary: ProvincialÉcole secondaire publique Marc-Garneau
Secondary: PublicQuinte Secondary School
Secondary: PublicBayside Secondary School
Secondary: PublicSt Theresa Catholic Secondary School
Secondary: CatholicCentennial Secondary School
Secondary: Public-
Henry Street Park
Henry St (btw George & Elizabeth), Stirling ON 0.32km -
Dog Park
Station St (Loyalist County Hiking and Snowmobile Trail), Stirling ON K0K 3E0 0.87km -
Island Park
Quinte West ON 9.59km
-
BMO Bank of Montreal
7 Front St, Stirling ON K0K 3E0 0.46km -
TD Bank Financial Group
44 North St, Stirling ON K0K 3E0 0.64km -
TD Canada Trust ATM
44 North St, Stirling ON K0K 3E0 0.65km


