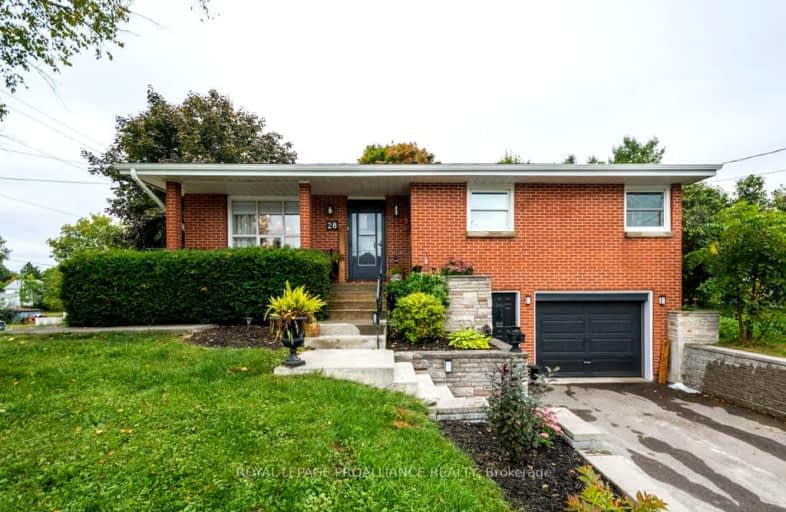Somewhat Walkable
- Some errands can be accomplished on foot.
63
/100
Somewhat Bikeable
- Most errands require a car.
41
/100

Sacred Heart Catholic School
Elementary: Catholic
14.44 km
Stockdale Public School
Elementary: Public
12.30 km
Foxboro Public School
Elementary: Public
9.85 km
Frankford Public School
Elementary: Public
10.91 km
Harmony Public School
Elementary: Public
14.32 km
Stirling Public School
Elementary: Public
0.44 km
École secondaire publique Marc-Garneau
Secondary: Public
20.18 km
Quinte Secondary School
Secondary: Public
18.16 km
Trenton High School
Secondary: Public
22.31 km
Bayside Secondary School
Secondary: Public
19.66 km
St Theresa Catholic Secondary School
Secondary: Catholic
17.61 km
Centennial Secondary School
Secondary: Public
19.08 km
-
Henry Street Park
Henry St (btw George & Elizabeth), Stirling ON 0.15km -
Dog Park
Station St (Loyalist County Hiking and Snowmobile Trail), Stirling ON K0K 3E0 0.46km -
Island Park
Quinte West ON 9.27km
-
BMO Bank of Montreal
7 Front St, Stirling ON K0K 3E0 0.08km -
TD Bank Financial Group
44 North St, Stirling ON K0K 3E0 0.27km -
TD Canada Trust ATM
44 North St, Stirling ON K0K 3E0 0.27km



