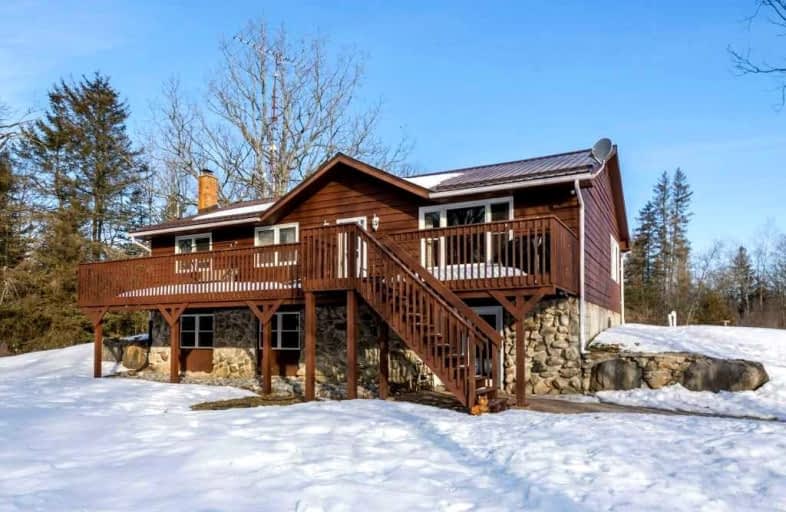Sold on Mar 19, 2022
Note: Property is not currently for sale or for rent.

-
Type: Detached
-
Style: Bungalow
-
Size: 1100 sqft
-
Lot Size: 220.01 x 346.97 Feet
-
Age: 31-50 years
-
Taxes: $3,750 per year
-
Days on Site: 4 Days
-
Added: Mar 15, 2022 (4 days on market)
-
Updated:
-
Last Checked: 1 month ago
-
MLS®#: X5538386
-
Listed By: Royal lepage proalliance realty, brokerage
This Well Maintained 4 Bedroom, And 2 Bathroom Spacious Bungalow Is Located In A Quaint Country Setting That You Are Looking For. Sitting On A 1.75 Acre Lot With A Large Detached And Insulated Garage Measuring 22' X 30'. This Home Is Functional And Well Maintained With New Floor In The Kitchen And Dining Room Areas. This Home Has In-Law Potential With The Basement Level Located At Ground Level With A Family Room And 2Pc Bath, Plus A Den And Bedroom
Extras
The Home Has Two Decks To Enjoy The Country Rural Views. Deck Also Has Hot Tub Connections In Place.
Property Details
Facts for 2834 Springbrook Road, Stirling Rawdon
Status
Days on Market: 4
Last Status: Sold
Sold Date: Mar 19, 2022
Closed Date: May 26, 2022
Expiry Date: Jun 14, 2022
Sold Price: $700,000
Unavailable Date: Mar 19, 2022
Input Date: Mar 16, 2022
Prior LSC: Sold
Property
Status: Sale
Property Type: Detached
Style: Bungalow
Size (sq ft): 1100
Age: 31-50
Area: Stirling Rawdon
Availability Date: Tba
Assessment Amount: $243,000
Assessment Year: 2022
Inside
Bedrooms: 3
Bedrooms Plus: 1
Bathrooms: 2
Kitchens: 1
Rooms: 7
Den/Family Room: No
Air Conditioning: Central Air
Fireplace: No
Laundry Level: Lower
Central Vacuum: N
Washrooms: 2
Utilities
Electricity: Yes
Gas: No
Cable: No
Telephone: Available
Building
Basement: Full
Basement 2: Part Bsmt
Heat Type: Forced Air
Heat Source: Oil
Exterior: Stone
Exterior: Wood
Elevator: N
UFFI: No
Water Supply Type: Drilled Well
Water Supply: Well
Special Designation: Unknown
Retirement: N
Parking
Driveway: Private
Garage Spaces: 2
Garage Type: Detached
Covered Parking Spaces: 20
Total Parking Spaces: 22
Fees
Tax Year: 2021
Tax Legal Description: Ptlt 15 Con 10 Rawdon Pt 1 21R3657; Stirling-Rawdo
Taxes: $3,750
Highlights
Feature: School Bus R
Land
Cross Street: Cty Rd 14 Springbroo
Municipality District: Stirling-Rawdon
Fronting On: North
Parcel Number: 403390118
Pool: None
Sewer: Septic
Lot Depth: 346.97 Feet
Lot Frontage: 220.01 Feet
Acres: .50-1.99
Zoning: Rr
Waterfront: None
Additional Media
- Virtual Tour: https://unbranded.youriguide.com/2834_spring_brook_rd_marmora_on/
Rooms
Room details for 2834 Springbrook Road, Stirling Rawdon
| Type | Dimensions | Description |
|---|---|---|
| Living Main | 3.66 x 6.47 | |
| Dining Main | 3.64 x 2.80 | |
| Kitchen Main | 3.66 x 5.41 | |
| Prim Bdrm Main | 3.64 x 4.74 | |
| 2nd Br Main | 2.47 x 3.60 | |
| 3rd Br Main | 4.07 x 2.75 | |
| Bathroom Main | - | 4 Pc Bath |
| Powder Rm Bsmt | 1.83 x 2.64 | 2 Pc Bath |
| 4th Br Bsmt | 3.40 x 4.57 | |
| Den Bsmt | 3.45 x 3.83 | |
| Mudroom Bsmt | 3.61 x 4.57 | |
| Rec Bsmt | 6.17 x 4.89 |
| XXXXXXXX | XXX XX, XXXX |
XXXX XXX XXXX |
$XXX,XXX |
| XXX XX, XXXX |
XXXXXX XXX XXXX |
$XXX,XXX |
| XXXXXXXX XXXX | XXX XX, XXXX | $700,000 XXX XXXX |
| XXXXXXXX XXXXXX | XXX XX, XXXX | $499,900 XXX XXXX |

Earl Prentice Public School
Elementary: PublicMarmora Senior Public School
Elementary: PublicSacred Heart Catholic School
Elementary: CatholicSt. Mary Catholic Elementary School
Elementary: CatholicHillcrest Public School
Elementary: PublicStirling Public School
Elementary: PublicÉcole secondaire publique Marc-Garneau
Secondary: PublicSt Paul Catholic Secondary School
Secondary: CatholicCampbellford District High School
Secondary: PublicCentre Hastings Secondary School
Secondary: PublicTrenton High School
Secondary: PublicBayside Secondary School
Secondary: Public

