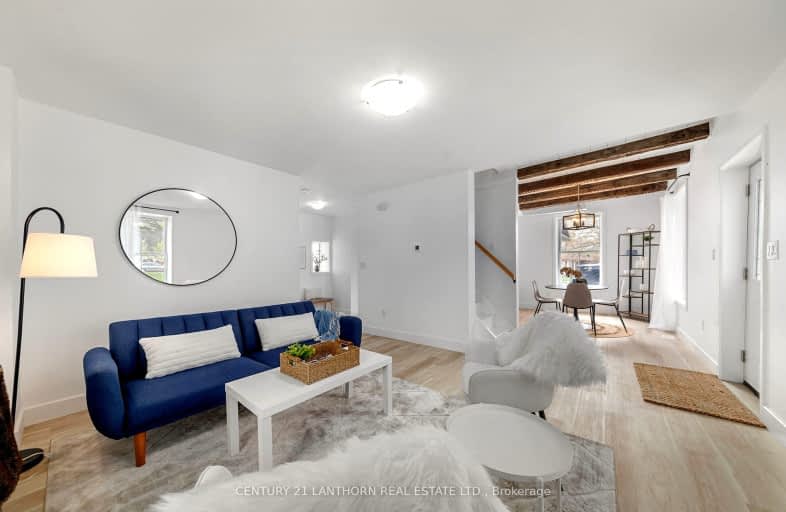
3D Walkthrough
Car-Dependent
- Most errands require a car.
43
/100
Somewhat Bikeable
- Most errands require a car.
37
/100

Sacred Heart Catholic School
Elementary: Catholic
14.01 km
V P Carswell Public School
Elementary: Public
19.06 km
Stockdale Public School
Elementary: Public
11.64 km
Foxboro Public School
Elementary: Public
10.56 km
Frankford Public School
Elementary: Public
10.39 km
Stirling Public School
Elementary: Public
0.49 km
École secondaire publique Marc-Garneau
Secondary: Public
19.95 km
St Paul Catholic Secondary School
Secondary: Catholic
22.36 km
Quinte Secondary School
Secondary: Public
18.62 km
Trenton High School
Secondary: Public
21.96 km
Bayside Secondary School
Secondary: Public
19.71 km
St Theresa Catholic Secondary School
Secondary: Catholic
18.15 km
-
Dog Park
Station St (Loyalist County Hiking and Snowmobile Trail), Stirling ON K0K 3E0 0.86km -
Henry Street Park
Henry St (btw George & Elizabeth), Stirling ON 1km -
Island Park
Quinte West ON 8.38km
-
TD Canada Trust ATM
Uni-2500 Blvd de l'Universite, Stirling ON J1K 2R1 0.95km -
TD Bank Financial Group
44 North St, Stirling ON K0K 3E0 0.95km -
BMO Bank of Montreal
7 Front St, Stirling ON K0K 3E0 0.96km


