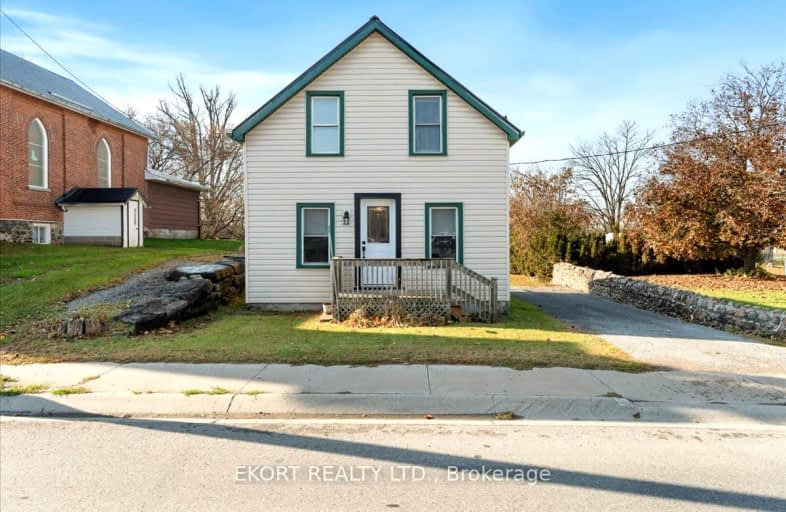Car-Dependent
- Almost all errands require a car.
16
/100
Somewhat Bikeable
- Most errands require a car.
31
/100

Earl Prentice Public School
Elementary: Public
11.03 km
Marmora Senior Public School
Elementary: Public
10.72 km
Sacred Heart Catholic School
Elementary: Catholic
10.22 km
Frankford Public School
Elementary: Public
21.97 km
Madoc Public School
Elementary: Public
16.13 km
Stirling Public School
Elementary: Public
12.93 km
École secondaire publique Marc-Garneau
Secondary: Public
32.34 km
St Paul Catholic Secondary School
Secondary: Catholic
34.20 km
Campbellford District High School
Secondary: Public
17.44 km
Centre Hastings Secondary School
Secondary: Public
16.36 km
Trenton High School
Secondary: Public
33.89 km
Bayside Secondary School
Secondary: Public
32.53 km
-
Marmora Memorial Park
9 Matthew St, Marmora ON 10.71km -
Crowe River Conservation Area
670 Crowe River Rd, Marmora ON K0K 2M0 11.49km -
Dog Park
Station St (Loyalist County Hiking and Snowmobile Trail), Stirling ON K0K 3E0 12.49km
-
TD Bank Financial Group
36 Forsythe St, Marmora ON K0K 2M0 10.56km -
TD Canada Trust ATM
Uni-2500 Blvd de l'Universite, Stirling ON J1K 2R1 12.67km -
TD Bank Financial Group
44 North St, Stirling ON K0K 3E0 12.67km


