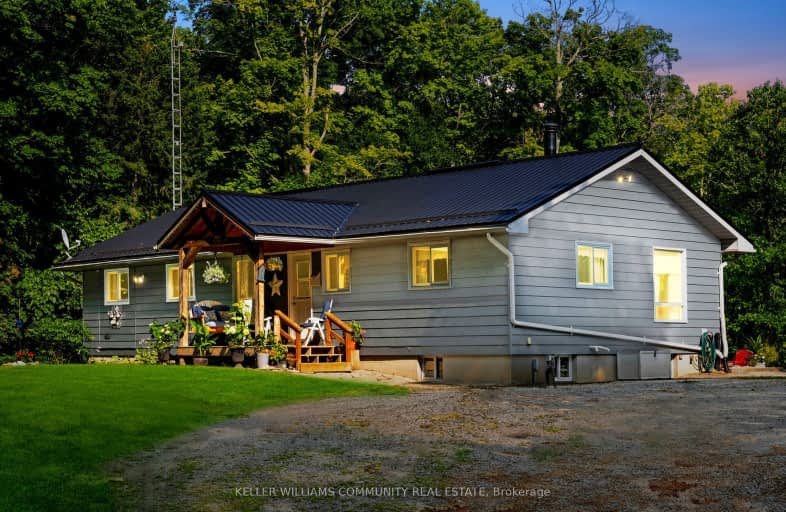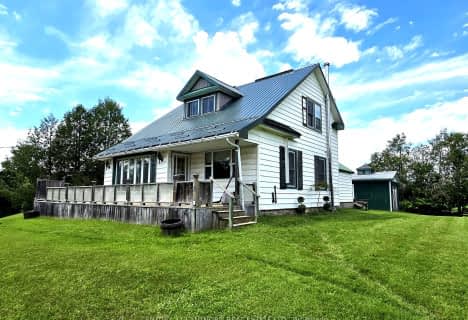
Car-Dependent
- Almost all errands require a car.
Somewhat Bikeable
- Almost all errands require a car.

Earl Prentice Public School
Elementary: PublicMarmora Senior Public School
Elementary: PublicSacred Heart Catholic School
Elementary: CatholicFoxboro Public School
Elementary: PublicMadoc Public School
Elementary: PublicStirling Public School
Elementary: PublicNicholson Catholic College
Secondary: CatholicCentre Hastings Secondary School
Secondary: PublicQuinte Secondary School
Secondary: PublicBayside Secondary School
Secondary: PublicSt Theresa Catholic Secondary School
Secondary: CatholicCentennial Secondary School
Secondary: Public-
Dog Park
Station St (Loyalist County Hiking and Snowmobile Trail), Stirling ON K0K 3E0 8.98km -
Henry Street Park
Henry St (btw George & Elizabeth), Stirling ON 9.41km -
Old Madoc Road Dog Walk
OLD MADOC Rd (Old Madoc & Zion), Ontario 13.06km
-
TD Bank Financial Group
44 North St, Stirling ON K0K 3E0 9.06km -
TD Canada Trust ATM
Uni-2500 Blvd de l'Universite, Stirling ON J1K 2R1 9.06km -
BMO Bank of Montreal
7 Front St, Stirling ON K0K 3E0 9.23km
- 2 bath
- 2 bed
- 1500 sqft
1162 Cooke Road, Stirling Rawdon, Ontario • K8V 3E0 • Stirling-Rawdon







