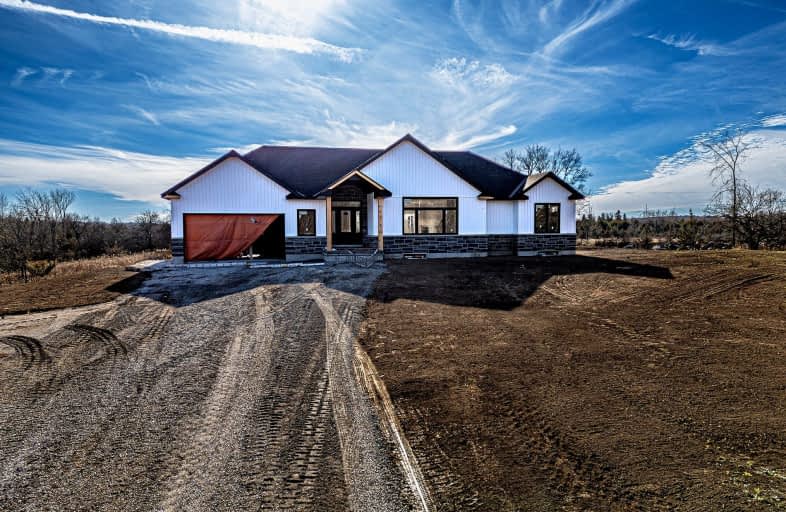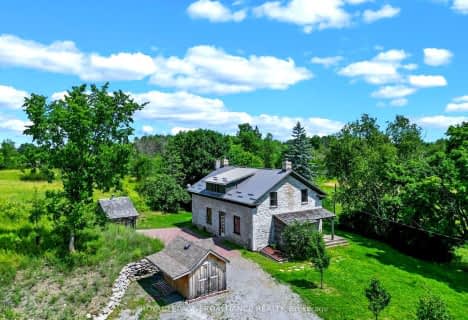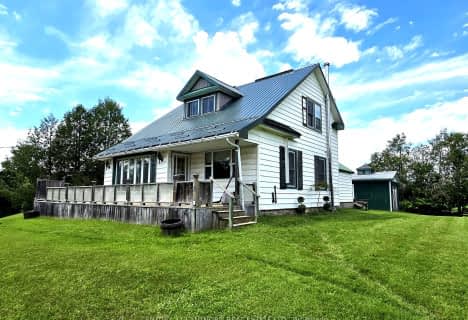Car-Dependent
- Almost all errands require a car.
Somewhat Bikeable
- Most errands require a car.

Madoc Township Public School
Elementary: PublicMarmora Senior Public School
Elementary: PublicSacred Heart Catholic School
Elementary: CatholicFoxboro Public School
Elementary: PublicMadoc Public School
Elementary: PublicStirling Public School
Elementary: PublicSir James Whitney/Sagonaska Secondary School
Secondary: ProvincialNicholson Catholic College
Secondary: CatholicCentre Hastings Secondary School
Secondary: PublicQuinte Secondary School
Secondary: PublicSt Theresa Catholic Secondary School
Secondary: CatholicCentennial Secondary School
Secondary: Public-
Dog Park
Station St (Loyalist County Hiking and Snowmobile Trail), Stirling ON K0K 3E0 10.68km -
Henry Street Park
Henry St (btw George & Elizabeth), Stirling ON 11.09km -
Centre Hastings Family Park
Hwy 62 (Highway 62 & Seymour), Madoc ON 12.74km
-
TD Bank Financial Group
44 North St, Stirling ON K0K 3E0 10.75km -
TD Canada Trust ATM
Uni-2500 Blvd de l'Universite, Stirling ON J1K 2R1 10.75km -
BMO Bank of Montreal
7 Front St, Stirling ON K0K 3E0 10.92km











