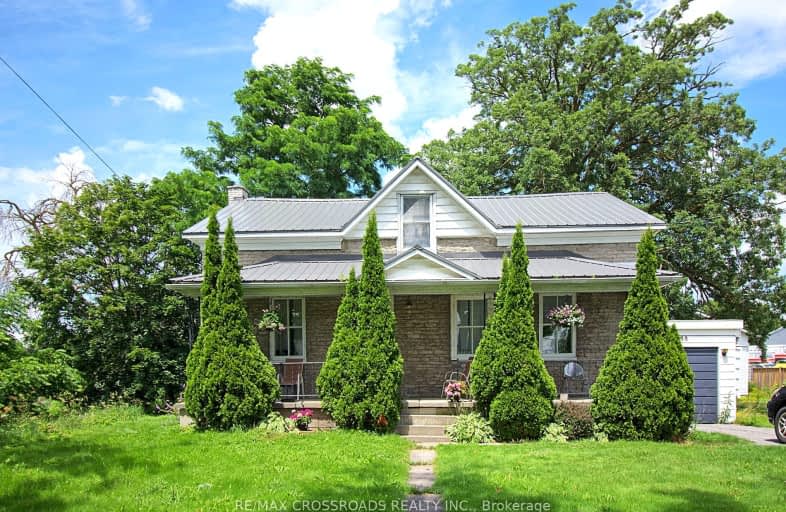Removed on Dec 24, 2024
Note: Property is not currently for sale or for rent.

-
Type: Detached
-
Style: 1 1/2 Storey
-
Lot Size: 202.18 x 300.09 Acres
-
Age: No Data
-
Taxes: $3,280 per year
-
Days on Site: 165 Days
-
Added: Jul 12, 2024 (5 months on market)
-
Updated:
-
Last Checked: 1 month ago
-
MLS®#: X9036203
-
Listed By: Re/max crossroads realty inc.
This Stone home offers a unique blend of rustic charm and modern convenience. The property spans approximately 1.73 acres with 202 feet of frontage, featuring both an attached garage and a detached garage with two doors and 12-foot ceilings. Inside, the home boasts a cozy combination living room and dining room, complete with a natural gas fireplace, and a functional galley kitchen. Upstairs, you'll find three comfortable bedrooms and a well-appointed 4-piece bathroom. The unfinished basement includes a forced air gas furnace, 200-amp service, and a convenient walk-up to the outside.This property holds incredible potential, whether you're looking to create a beautiful private residence.
Property Details
Facts for 88 FRONT Street, Stirling Rawdon
Status
Days on Market: 165
Last Status: Suspended
Sold Date: May 15, 2025
Closed Date: Nov 30, -0001
Expiry Date: Dec 31, 2024
Unavailable Date: Dec 24, 2024
Input Date: Jul 12, 2024
Property
Status: Sale
Property Type: Detached
Style: 1 1/2 Storey
Area: Stirling Rawdon
Availability Date: TBD
Assessment Amount: $239,000
Assessment Year: 2023
Inside
Bedrooms: 3
Bathrooms: 1
Kitchens: 1
Rooms: 9
Den/Family Room: Yes
Air Conditioning: Central Air
Fireplace: Yes
Washrooms: 1
Building
Basement: Sep Entrance
Basement 2: Unfinished
Heat Type: Forced Air
Heat Source: Gas
Exterior: Stone
Elevator: N
UFFI: No
Water Supply: Municipal
Special Designation: Unknown
Parking
Driveway: Circular
Garage Spaces: 1
Garage Type: Attached
Covered Parking Spaces: 6
Total Parking Spaces: 11
Fees
Tax Year: 2023
Tax Legal Description: PT LT 45 S/S MILL ST PL 149 PT 2 21R11022; STIRLING-RAWDON ; COU
Taxes: $3,280
Highlights
Feature: Fenced Yard
Land
Cross Street: Located on South-eas
Municipality District: Stirling-Rawdon
Fronting On: North
Parcel Number: 403260055
Parcel of Tied Land: N
Pool: None
Sewer: Sewers
Lot Depth: 300.09 Acres
Lot Frontage: 202.18 Acres
Acres: .50-1.99
Zoning: R2/EP
Rooms
Room details for 88 FRONT Street, Stirling Rawdon
| Type | Dimensions | Description |
|---|---|---|
| Dining Main | 4.44 x 4.50 | |
| Living Main | 4.47 x 5.46 | |
| Living Main | 2.41 x 2.72 | |
| Kitchen Main | 2.34 x 4.34 | |
| Sunroom Main | 2.97 x 3.78 | |
| Prim Bdrm 2nd | 3.76 x 6.17 | |
| Br 2nd | 2.84 x 3.61 | |
| Br 2nd | 3.63 x 3.84 | |
| Bathroom 2nd | 1.91 x 2.31 |
| XXXXXXXX | XXX XX, XXXX |
XXXXXXX XXX XXXX |
|
| XXX XX, XXXX |
XXXXXX XXX XXXX |
$XXX,XXX | |
| XXXXXXXX | XXX XX, XXXX |
XXXX XXX XXXX |
$XXX,XXX |
| XXX XX, XXXX |
XXXXXX XXX XXXX |
$XXX,XXX | |
| XXXXXXXX | XXX XX, XXXX |
XXXX XXX XXXX |
$XXX,XXX |
| XXX XX, XXXX |
XXXXXX XXX XXXX |
$XXX,XXX |
| XXXXXXXX XXXXXXX | XXX XX, XXXX | XXX XXXX |
| XXXXXXXX XXXXXX | XXX XX, XXXX | $695,000 XXX XXXX |
| XXXXXXXX XXXX | XXX XX, XXXX | $500,000 XXX XXXX |
| XXXXXXXX XXXXXX | XXX XX, XXXX | $500,000 XXX XXXX |
| XXXXXXXX XXXX | XXX XX, XXXX | $500,000 XXX XXXX |
| XXXXXXXX XXXXXX | XXX XX, XXXX | $500,000 XXX XXXX |
Somewhat Walkable
- Some errands can be accomplished on foot.
Somewhat Bikeable
- Most errands require a car.

Sacred Heart Catholic School
Elementary: CatholicStockdale Public School
Elementary: PublicFoxboro Public School
Elementary: PublicFrankford Public School
Elementary: PublicHarmony Public School
Elementary: PublicStirling Public School
Elementary: PublicSir James Whitney School for the Deaf
Secondary: ProvincialÉcole secondaire publique Marc-Garneau
Secondary: PublicQuinte Secondary School
Secondary: PublicBayside Secondary School
Secondary: PublicSt Theresa Catholic Secondary School
Secondary: CatholicCentennial Secondary School
Secondary: Public

