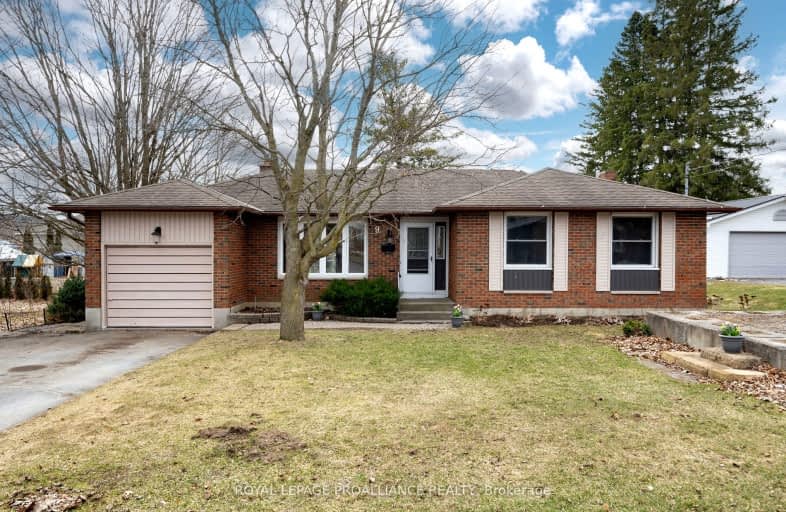Somewhat Walkable
- Some errands can be accomplished on foot.
Somewhat Bikeable
- Most errands require a car.

Sacred Heart Catholic School
Elementary: CatholicStockdale Public School
Elementary: PublicFoxboro Public School
Elementary: PublicFrankford Public School
Elementary: PublicHarmony Public School
Elementary: PublicStirling Public School
Elementary: PublicSir James Whitney School for the Deaf
Secondary: ProvincialÉcole secondaire publique Marc-Garneau
Secondary: PublicQuinte Secondary School
Secondary: PublicBayside Secondary School
Secondary: PublicSt Theresa Catholic Secondary School
Secondary: CatholicCentennial Secondary School
Secondary: Public-
Jack Tucker's Bar and Grill
1601 Wallbridge Loyalist Road, Belleville, ON K8N 4Z5 11.63km -
St. Louise Bar & Grill
264 Millennium Pkwy, Unit 6, Belleville, ON K8N 4Z5 15.96km -
StLouis Bar&Grill
264 Millennium Parkway, Belleville, ON K8N 4Z5 16.08km
-
A Little Taste Of Paradise
23 W Front Street, Stirling, ON K0K 3E0 0.4km -
Jenny's Country Lane Coffee Shoppe & Restaurant
38 Mill St, Stirling, ON K0K 3E0 0.48km -
AJ's Roadside Cafe
117 Mineral Road, Belleville, ON K8N 4Z5 15.36km
-
Infinite Martial Arts & Fitness
315 Bell Boulevard, Belleville, ON K8P 5H3 16.09km -
GoodLife Fitness
390 North Front Street, Belleville Quinte Mall, Belleville, ON K8P 3E1 16.21km -
Planet Fitness
199 Bell Boulevard, Belleville, ON K8P 5B8 16.46km
-
Shoppers Drug Mart
390 N Front Street, Belleville, ON K8P 3E1 16.27km -
Geen's Pharmasave
305 North Front Street, Belleville, ON K8P 3C3 17km -
Shoppers Drug Mart
150 Sidney Street., Belleville, ON K8P 5L6 18.88km
-
A Little Taste Of Paradise
23 W Front Street, Stirling, ON K0K 3E0 0.4km -
Jimmy's Special Pizza
2 W Front Street, Stirling, ON K0K 3E0 0.41km -
Savoury House Chinese Cuisine
24 W Front St, Hastings County, ON K0K 0.42km
-
Dollarama - Wal-Mart Centre
264 Millennium Pkwy, Belleville, ON K8N 4Z5 16.25km -
Quinte Mall
390 N Front Street, Belleville, ON K8P 3E1 16.32km -
Deja-Vu Boutique
6835 Highway 62, Belleville, ON K8N 4Z5 14.41km
-
Foodland
44 North Street, Stirling, ON K0K 3E0 0.59km -
Taste of Country
16 Roblin Road, Belleville, ON K8N 4Z5 15.25km -
Joe’s No Frills
211 Bell Boulevard, Belleville, ON K8P 4V2 16.22km
-
LCBO
30 Ottawa Street, Havelock, ON K0L 1Z0 31.55km -
Liquor Control Board of Ontario
2 Lake Street, Picton, ON K0K 2T0 45.03km -
The Beer Store
570 Lansdowne Street W, Peterborough, ON K9J 1Y9 62.35km
-
10 Acre Truck Stop
902A Wallbridge-Loyalist Road, Belleville, ON K8N 4Z5 14.96km -
Belleville Toyota
48 Millennium Parkway, Belleville, ON K8N 4Z5 15.69km -
Canadian Tire Gas+ - Belleville
101 Bell Boulevard, Belleville, ON K8P 4V2 16.5km
-
Belleville Cineplex
321 Front Street, Belleville, ON K8N 2Z9 16.09km -
Galaxy Cinemas Belleville
160 Bell Boulevard, Belleville, ON K8P 5L2 16.4km -
Centre Theatre
120 Dundas Street W, Trenton, ON K8V 3P3 21.61km
-
Marmora Public Library
37 Forsyth St, Marmora, ON K0K 2M0 23.73km -
County of Prince Edward Public Library, Picton Branch
208 Main Street, Picton, ON K0K 2T0 45.22km -
Lennox & Addington County Public Library Office
97 Thomas Street E, Napanee, ON K7R 4B9 47.63km
-
Quinte Health Care Belleville General Hospital
265 Dundas Street E, Belleville, ON K8N 5A9 20.43km -
Prince Edward County Memorial Hospital
403 Picton Main Street, Picton, ON K0K 2T0 44.81km -
Lennox & Addington County General Hospital
8 Richmond Park Drive, Napanee, ON K7R 2Z4 46.51km
-
Henry Street Park
Henry St (btw George & Elizabeth), Stirling ON 0.17km -
Dog Park
Station St (Loyalist County Hiking and Snowmobile Trail), Stirling ON K0K 3E0 0.78km -
Island Park
Quinte West ON 9.36km
-
BMO Bank of Montreal
7 Front St, Stirling ON K0K 3E0 0.38km -
TD Bank Financial Group
44 North St, Stirling ON K0K 3E0 0.58km -
TD Canada Trust ATM
Uni-2500 Blvd de l'Universite, Stirling ON J1K 2R1 0.58km



