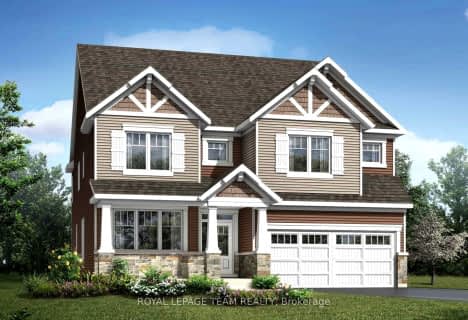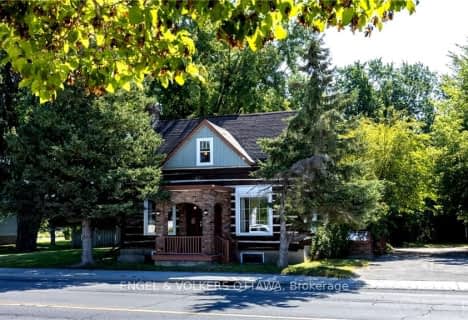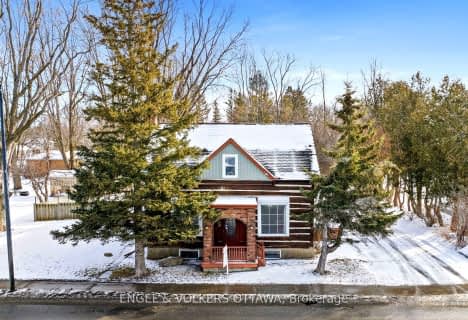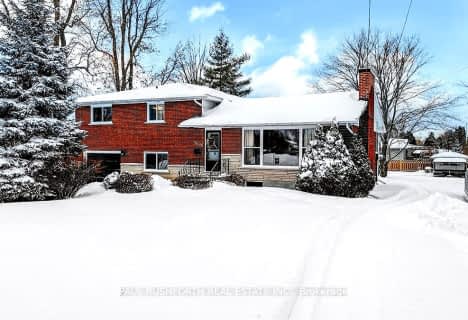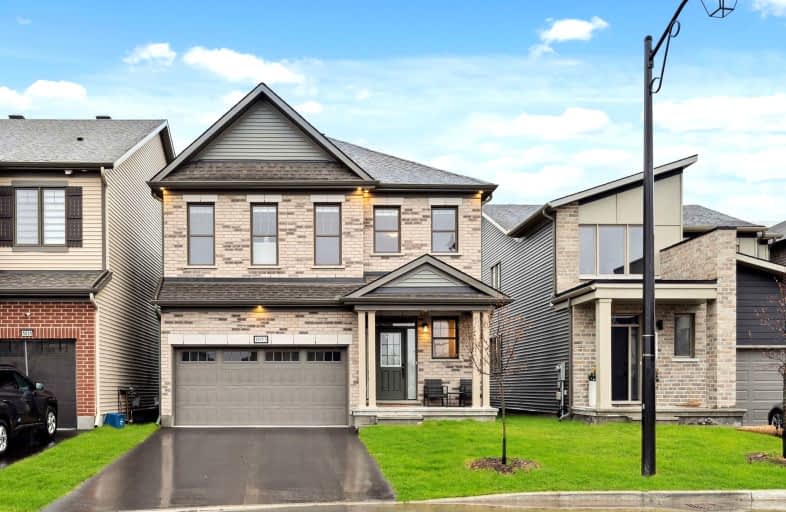
Car-Dependent
- Almost all errands require a car.
Minimal Transit
- Almost all errands require a car.
Somewhat Bikeable
- Most errands require a car.
- — bath
- — bed
- — sqft
906 Pinkmallow Way, Stittsville - Munster - Richmond, Ontario • K0A 2Z0
- — bath
- — bed
- — sqft
848 Pearly Everlasting Crescent, Stittsville - Munster - Richmond, Ontario • K0A 2Z0
- — bath
- — bed
- — sqft
905 Pinkmallow Way, Stittsville - Munster - Richmond, Ontario • K0A 2Z0

Richmond Public School
Elementary: PublicGoulbourn Middle School
Elementary: PublicSt Philip Elementary School
Elementary: CatholicÉcole élémentaire publique Maurice-Lapointe
Elementary: PublicWestwind Public School
Elementary: PublicGuardian Angels Elementary School
Elementary: CatholicÉcole secondaire catholique Paul-Desmarais
Secondary: CatholicÉcole secondaire publique Maurice-Lapointe
Secondary: PublicFrederick Banting Secondary Alternate Pr
Secondary: PublicA.Y. Jackson Secondary School
Secondary: PublicSouth Carleton High School
Secondary: PublicSacred Heart High School
Secondary: Catholic-
Rooney Park
Steeple Hill Dr, Nepean ON K2R 1E3 9.07km -
Coyote Run Park
367 W Ridge Dr (Mazari Cres), Stittsville ON 9.3km -
Mary Durling Park
33 Brae Cres, Ontario 9.44km
-
RBC Royal Bank
1615 Main St, Stittsville ON K2S 1B8 9.81km -
TD Bank
Stittsville Main St (Carp Road), Ottawa ON 10.25km -
Scotiabank
1271 Main St (at Carp Road), Stittsville ON K2S 2E4 11.5km
- 5 bath
- 7 bed
6172 PERTH Street, Stittsville - Munster - Richmond, Ontario • K0A 2Z0 • 8204 - Richmond
- 5 bath
- 6 bed
6172 PERTH Street, Stittsville - Munster - Richmond, Ontario • K0A 2Z0 • 8204 - Richmond
- 3 bath
- 4 bed
- 2000 sqft
114 Equitation Circle, Stittsville - Munster - Richmond, Ontario • K0A 2Z0 • 8209 - Goulbourn Twp From Franktown Rd/South
- 2 bath
- 4 bed
3698 Mcbean Street, Stittsville - Munster - Richmond, Ontario • K0A 2Z0 • 8204 - Richmond
- 3 bath
- 4 bed
13B King Street North, Stittsville - Munster - Richmond, Ontario • K0A 2Z0 • 8204 - Richmond
- 5 bath
- 4 bed
- 2500 sqft
6362 Ottawa Street, Stittsville - Munster - Richmond, Ontario • K0A 2Z0 • 8209 - Goulbourn Twp From Franktown Rd/South
- 5 bath
- 4 bed
- 3000 sqft
6339 Ottawa Street, Stittsville - Munster - Richmond, Ontario • K0A 2Z0 • 8209 - Goulbourn Twp From Franktown Rd/South
- 4 bath
- 4 bed
- 2000 sqft
8 Mary Hill Crescent, Stittsville - Munster - Richmond, Ontario • K0A 2Z0 • 8204 - Richmond
- 4 bath
- 4 bed
191 Equitation Circle, Stittsville - Munster - Richmond, Ontario • K0A 2Z0 • 8209 - Goulbourn Twp From Franktown Rd/South
- 3 bath
- 4 bed
104 Viburnum Terrace, Stittsville - Munster - Richmond, Ontario • K0A 2Z0 • 8209 - Goulbourn Twp From Franktown Rd/South
- 3 bath
- 4 bed
- 2500 sqft
525 Oldenburg Avenue, Stittsville - Munster - Richmond, Ontario • K0A 2Z0 • 8208 - Btwn Franktown Rd. & Fallowfield Rd.
- 4 bath
- 4 bed
101 Green Ash Avenue, Stittsville - Munster - Richmond, Ontario • K0A 2Z0 • 8209 - Goulbourn Twp From Franktown Rd/South





