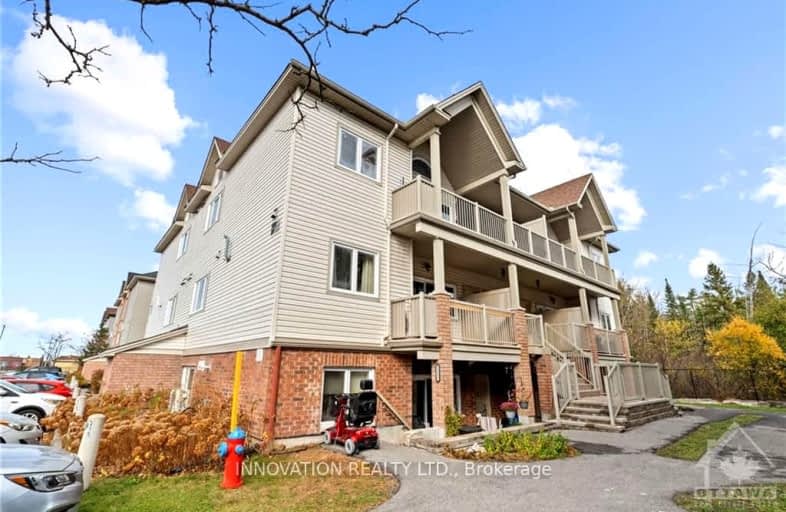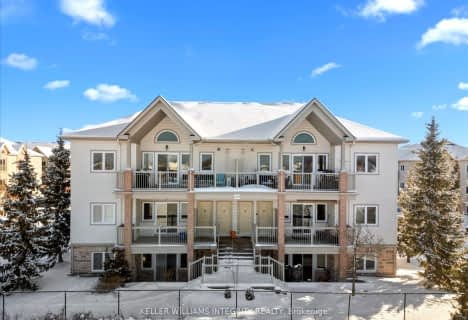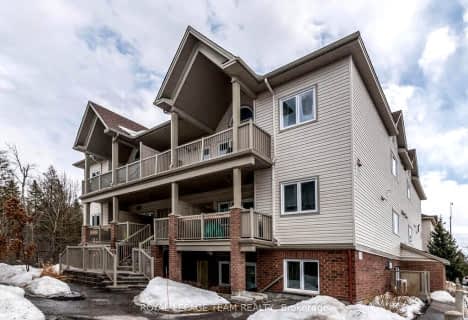
Somewhat Walkable
- Most errands can be accomplished on foot.
Some Transit
- Most errands require a car.
Bikeable
- Some errands can be accomplished on bike.

Holy Spirit Elementary School
Elementary: CatholicÉcole élémentaire catholique Saint-Jean-Paul II
Elementary: CatholicSt. Stephen Catholic Elementary School
Elementary: CatholicA. Lorne Cassidy Elementary School
Elementary: PublicSacred Heart Intermediate School
Elementary: CatholicStittsville Public School
Elementary: PublicÉcole secondaire catholique Paul-Desmarais
Secondary: CatholicFrederick Banting Secondary Alternate Pr
Secondary: PublicA.Y. Jackson Secondary School
Secondary: PublicAll Saints Catholic High School
Secondary: CatholicHoly Trinity Catholic High School
Secondary: CatholicSacred Heart High School
Secondary: Catholic-
Village Square Park
Ottawa ON 1.83km -
Stittsville Dog Park
Iber 2.15km -
Deer Run Park
ON 2.7km
-
CIBC
1250 Main St, Stittsville ON K2S 1S9 0.56km -
Scotiabank
1271 Main St (at Carp Road), Stittsville ON K2S 2E4 0.74km -
Stittsville Hair Design
268 Par-La-Ville Cir, Stittsville ON K2S 0M4 1.68km
- 2 bath
- 2 bed
- 1000 sqft
A-1105 Stittsville Main Street, Stittsville - Munster - Richmond, Ontario • K2S 0C6 • 8211 - Stittsville (North)
- 1 bath
- 2 bed
- 900 sqft
B-1113 Stittsville Main Street, Stittsville - Munster - Richmond, Ontario • K2S 0C8 • 8211 - Stittsville (North)



