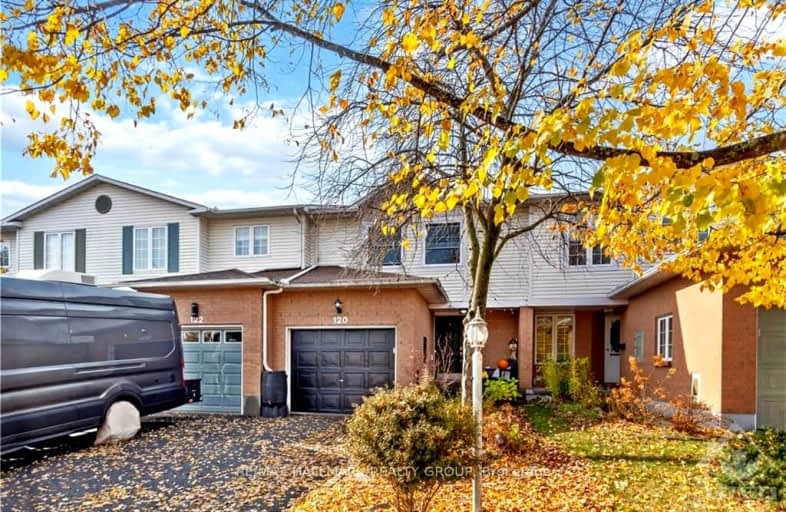
Car-Dependent
- Most errands require a car.
Some Transit
- Most errands require a car.
Bikeable
- Some errands can be accomplished on bike.

Holy Spirit Elementary School
Elementary: CatholicSt. Stephen Catholic Elementary School
Elementary: CatholicA. Lorne Cassidy Elementary School
Elementary: PublicSacred Heart Intermediate School
Elementary: CatholicGuardian Angels Elementary School
Elementary: CatholicStittsville Public School
Elementary: PublicÉcole secondaire catholique Paul-Desmarais
Secondary: CatholicFrederick Banting Secondary Alternate Pr
Secondary: PublicA.Y. Jackson Secondary School
Secondary: PublicAll Saints Catholic High School
Secondary: CatholicHoly Trinity Catholic High School
Secondary: CatholicSacred Heart High School
Secondary: Catholic-
Village Square Park
Ottawa ON 1.71km -
Deer Run Park
ON 1.8km -
Coyote Run Park
367 W Ridge Dr (Mazari Cres), Stittsville ON 2.34km
-
Scotiabank
1271 Main St (at Carp Road), Stittsville ON K2S 2E4 1.24km -
CIBC
1250 Main St, Stittsville ON K2S 1S9 1.27km -
Stittsville Hair Design
268 Par-La-Ville Cir, Stittsville ON K2S 0M4 3.4km
- 3 bath
- 3 bed
1055 Curraglass Walk, Stittsville - Munster - Richmond, Ontario • K2S 3A4 • 8211 - Stittsville (North)
- 4 bath
- 3 bed
- 2000 sqft
1061 Pampero Crescent, Stittsville - Munster - Richmond, Ontario • K2S 0N5 • 8211 - Stittsville (North)
- 4 bath
- 4 bed
36 LIMNOS Lane, Stittsville - Munster - Richmond, Ontario • K2S 0V5 • 8211 - Stittsville (North)


