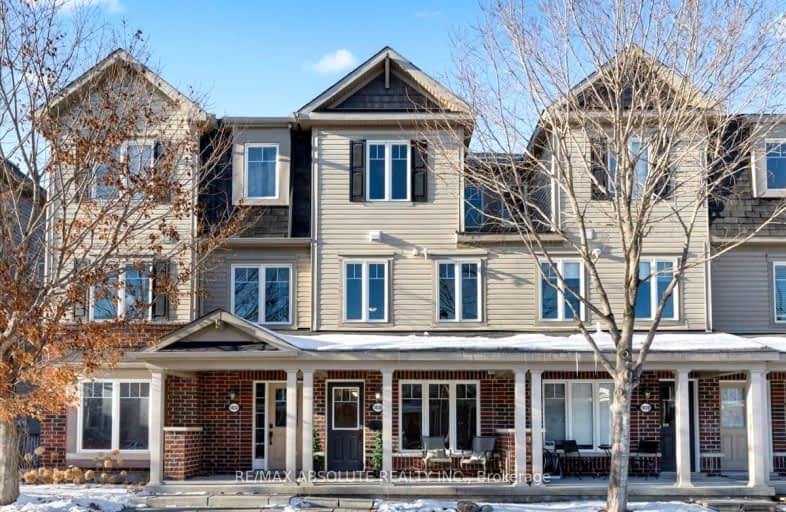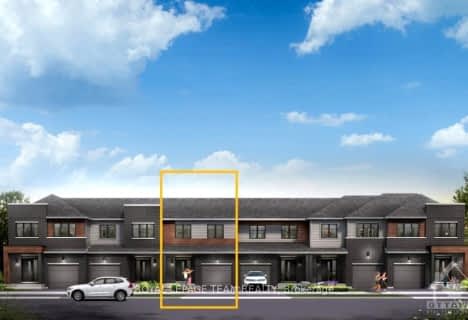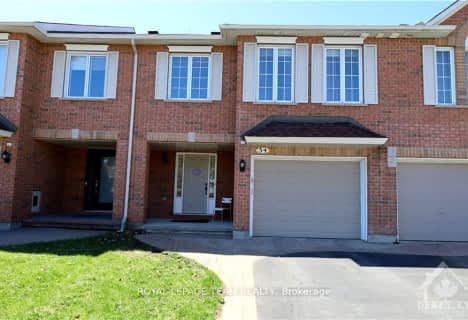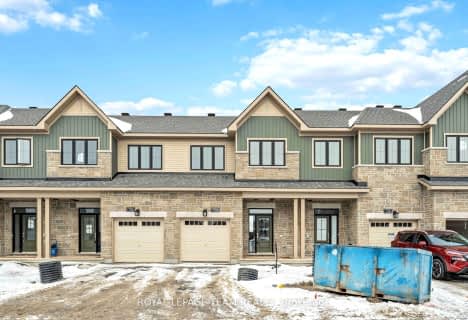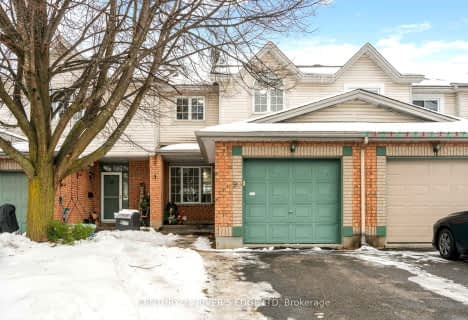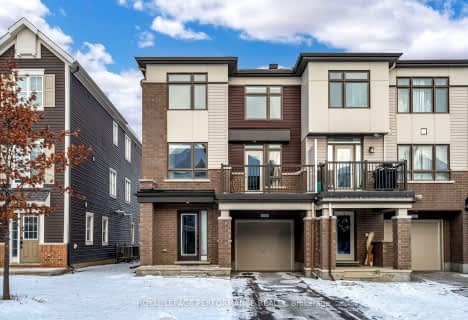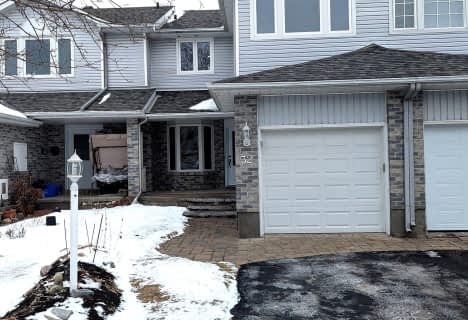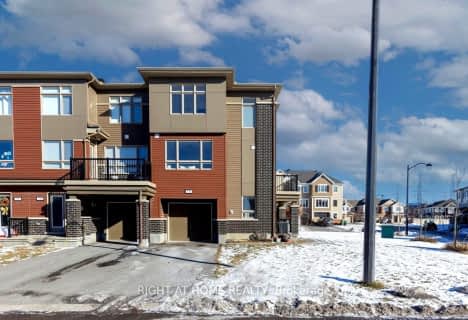Car-Dependent
- Most errands require a car.
Some Transit
- Most errands require a car.
Somewhat Bikeable
- Most errands require a car.

Kanata Highlands Public School
Elementary: PublicHoly Spirit Elementary School
Elementary: CatholicÉcole élémentaire catholique Saint-Jean-Paul II
Elementary: CatholicSt. Stephen Catholic Elementary School
Elementary: CatholicA. Lorne Cassidy Elementary School
Elementary: PublicStittsville Public School
Elementary: PublicÉcole secondaire catholique Paul-Desmarais
Secondary: CatholicFrederick Banting Secondary Alternate Pr
Secondary: PublicA.Y. Jackson Secondary School
Secondary: PublicAll Saints Catholic High School
Secondary: CatholicHoly Trinity Catholic High School
Secondary: CatholicSacred Heart High School
Secondary: Catholic-
Bandmaster Park
Sonesta Cirlce, Stittsville ON K2S 0G7 0.51km -
Toboggan Hill
Kanata ON 2.14km -
Stittsville Dog Park
Iber 2.94km
-
President's Choice Financial ATM
1251 Main St, Stittsville ON K2S 2E5 2.01km -
Scotiabank
8111 Campeau Dr (Campeau), Ottawa ON K2T 1B7 2.53km -
President's Choice Financial ATM
499 Terry Fox Dr, Kanata ON K2T 1H7 2.63km
- 2 bath
- 2 bed
74 Feathertop Lane, Kanata, Ontario • K2V 0K7 • 9010 - Kanata - Emerald Meadows/Trailwest
- 4 bath
- 3 bed
32 WHALINGS Circle, Stittsville - Munster - Richmond, Ontario • K2S 1S4 • 8202 - Stittsville (Central)
- 2 bath
- 3 bed
731 Juneberry Lane, Kanata, Ontario • K2V 0C1 • 9010 - Kanata - Emerald Meadows/Trailwest
- 4 bath
- 3 bed
806 Fairline Row, Kanata, Ontario • K2V 0V8 • 9010 - Kanata - Emerald Meadows/Trailwest
- 3 bath
- 3 bed
964 Locomotion Lane, Kanata, Ontario • K2V 0V4 • 9010 - Kanata - Emerald Meadows/Trailwest
