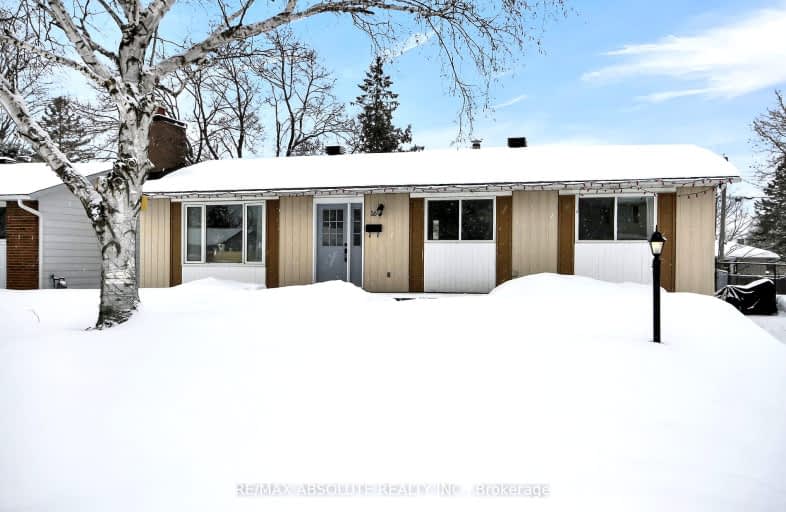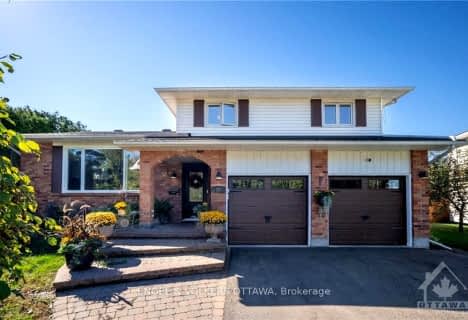Car-Dependent
- Almost all errands require a car.
Minimal Transit
- Almost all errands require a car.
Somewhat Bikeable
- Most errands require a car.

Holy Spirit Elementary School
Elementary: CatholicGoulbourn Middle School
Elementary: PublicSt Philip Elementary School
Elementary: CatholicA. Lorne Cassidy Elementary School
Elementary: PublicWestwind Public School
Elementary: PublicGuardian Angels Elementary School
Elementary: CatholicÉcole secondaire catholique Paul-Desmarais
Secondary: CatholicÉcole secondaire publique Maurice-Lapointe
Secondary: PublicFrederick Banting Secondary Alternate Pr
Secondary: PublicA.Y. Jackson Secondary School
Secondary: PublicSouth Carleton High School
Secondary: PublicSacred Heart High School
Secondary: Catholic-
Deer Run Park
ON 9.71km -
Westridge Park 'a'
Ottawa ON 11.09km -
Meadowbreeze Park
Ontario 14.03km
-
TD Canada Trust ATM
5917 Perth St, Richmond ON K0A 2Z0 9.33km -
Banque Nationale du Canada
5557 Hazeldean Rd, Stittsville ON K2S 0P5 14.08km -
TD Bank Financial Group
700 Eagleson Rd, Kanata ON K2M 2G9 14.69km



