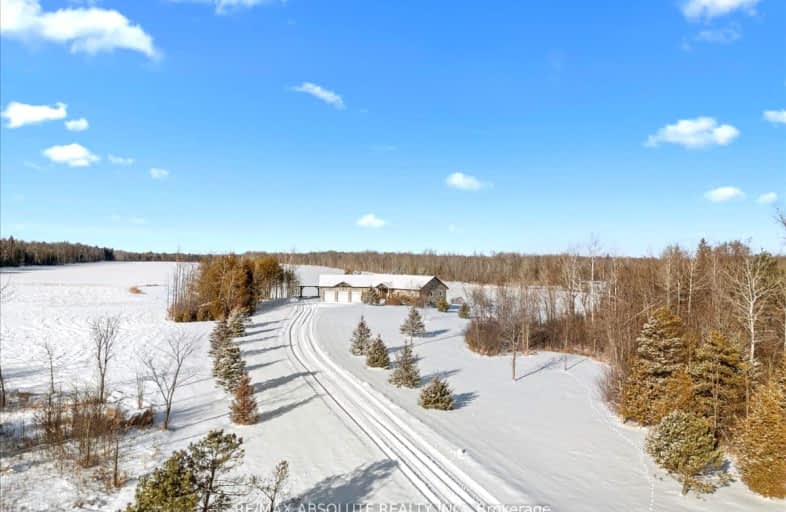Car-Dependent
- Almost all errands require a car.
Minimal Transit
- Almost all errands require a car.
Somewhat Bikeable
- Most errands require a car.

Richmond Public School
Elementary: PublicGoulbourn Middle School
Elementary: PublicSt Philip Elementary School
Elementary: CatholicSacred Heart Intermediate School
Elementary: CatholicWestwind Public School
Elementary: PublicGuardian Angels Elementary School
Elementary: CatholicÉcole secondaire catholique Paul-Desmarais
Secondary: CatholicÉcole secondaire publique Maurice-Lapointe
Secondary: PublicFrederick Banting Secondary Alternate Pr
Secondary: PublicA.Y. Jackson Secondary School
Secondary: PublicSouth Carleton High School
Secondary: PublicSacred Heart High School
Secondary: Catholic-
Coyote Run Park
367 W Ridge Dr (Mazari Cres), Stittsville ON 9.22km -
West Ridge Drive Conservation Area
Ottawa ON 9.3km -
Village Square Park
Ottawa ON 10.51km
-
Scotiabank
1271 Main St (at Carp Road), Stittsville ON K2S 2E4 11.61km -
TD Canada Trust Branch and ATM
1270 Stittsville Main St, Stittsville ON K2S 1B1 11.63km -
President's Choice Financial ATM
1251 Main St, Stittsville ON K2S 2E5 11.8km


