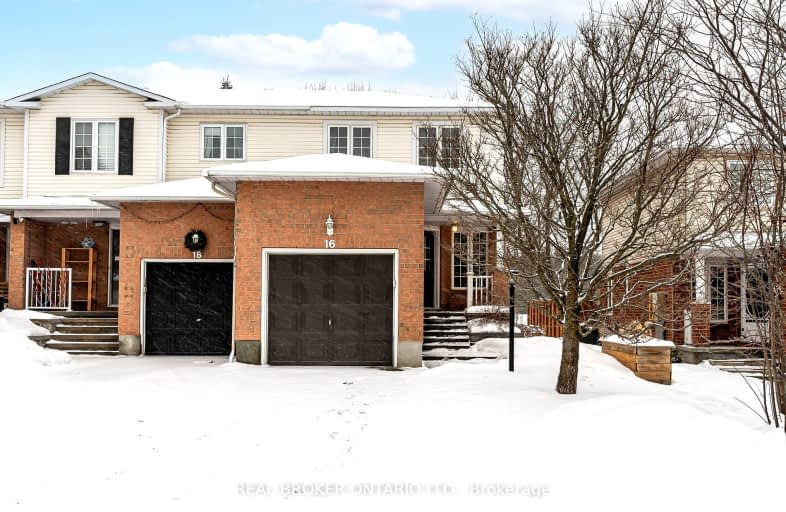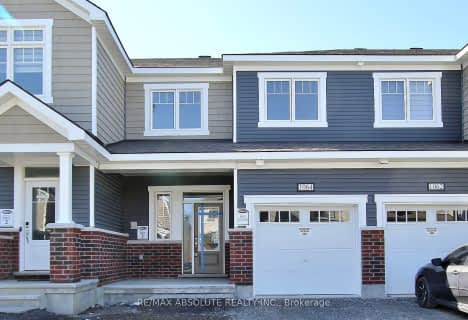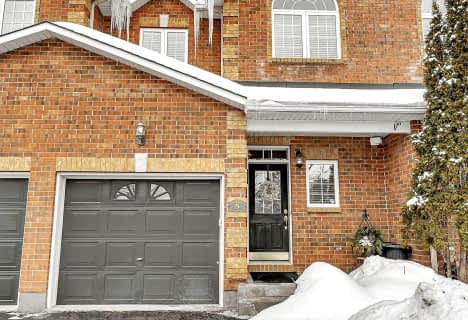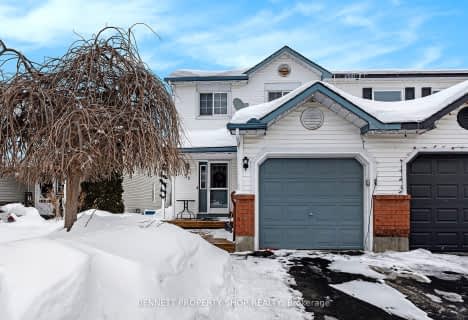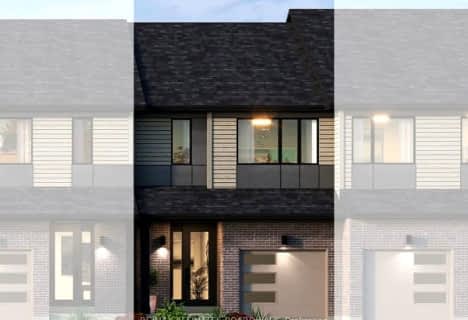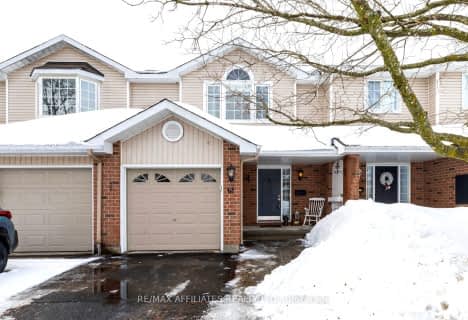Car-Dependent
- Most errands require a car.
Some Transit
- Most errands require a car.
Bikeable
- Some errands can be accomplished on bike.

Holy Spirit Elementary School
Elementary: CatholicSt. Stephen Catholic Elementary School
Elementary: CatholicA. Lorne Cassidy Elementary School
Elementary: PublicSacred Heart Intermediate School
Elementary: CatholicGuardian Angels Elementary School
Elementary: CatholicStittsville Public School
Elementary: PublicÉcole secondaire catholique Paul-Desmarais
Secondary: CatholicFrederick Banting Secondary Alternate Pr
Secondary: PublicA.Y. Jackson Secondary School
Secondary: PublicAll Saints Catholic High School
Secondary: CatholicHoly Trinity Catholic High School
Secondary: CatholicSacred Heart High School
Secondary: Catholic-
Westridge Park 'a'
Ottawa ON 0.08km -
Kittiwake Park
15 Kittiwake Dr, Ottawa ON 0.75km -
Stitt Street Park
Stittsville ON 0.96km
-
TD Bank Financial Group
1270 Stittsville Main St, Stittsville ON K2S 1B1 1.06km -
President's Choice Financial ATM
5709 Hazeldean Rd, Kanata ON K2S 0P6 3.41km -
Sampford Advisors Inc
308 Palladium Dr, Kanata ON K2V 1A1 5.07km
- 3 bath
- 3 bed
1055 Curraglass Walk, Stittsville - Munster - Richmond, Ontario • K2S 3A4 • 8211 - Stittsville (North)
- 4 bath
- 3 bed
1064 CURRAGLASS Walk, Stittsville - Munster - Richmond, Ontario • K2H 8S1 • 8211 - Stittsville (North)
- 3 bath
- 3 bed
5 Laumann Court, Stittsville - Munster - Richmond, Ontario • K2S 1V9 • 8202 - Stittsville (Central)
- 3 bath
- 3 bed
410 Heathrow Private, Kanata, Ontario • K2S 0M9 • 9009 - Kanata - Rural Kanata (Central)
- 2 bath
- 3 bed
51 Randall James Drive, Stittsville - Munster - Richmond, Ontario • K2S 1L9 • 8202 - Stittsville (Central)
- 3 bath
- 3 bed
109 Par-La-Ville Circle, Stittsville - Munster - Richmond, Ontario • K2S 0M3 • 8211 - Stittsville (North)
- 3 bath
- 3 bed
- 1500 sqft
163 Succession Court, Stittsville - Munster - Richmond, Ontario • K2S 2Z8 • 8201 - Fringewood
- 3 bath
- 3 bed
327 Proud Walk, Stittsville - Munster - Richmond, Ontario • K2S 2L8 • 8203 - Stittsville (South)
- 3 bath
- 3 bed
61 Whalings Circle, Stittsville - Munster - Richmond, Ontario • K2S 1S4 • 8202 - Stittsville (Central)
