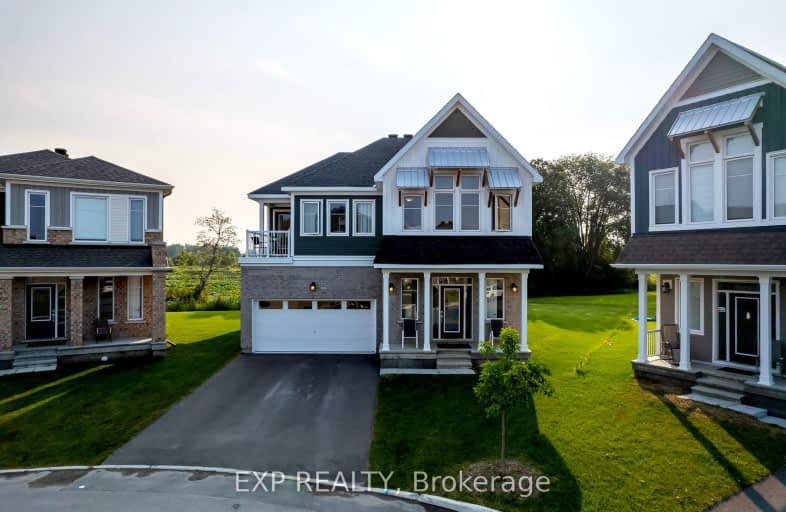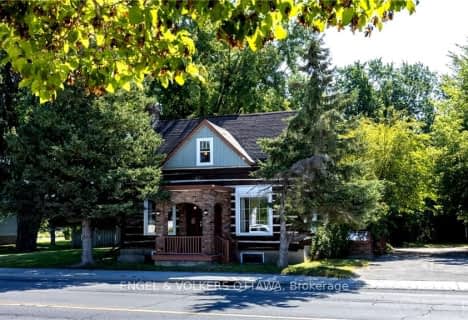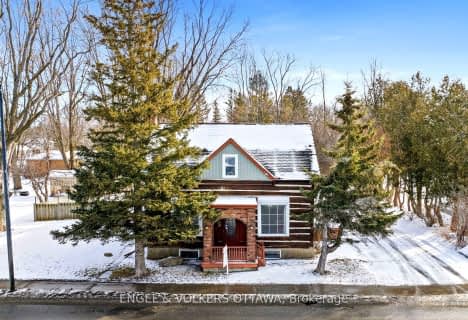
Car-Dependent
- Almost all errands require a car.
Minimal Transit
- Almost all errands require a car.
Somewhat Bikeable
- Most errands require a car.

Richmond Public School
Elementary: PublicGoulbourn Middle School
Elementary: PublicSt Philip Elementary School
Elementary: CatholicÉcole élémentaire publique Maurice-Lapointe
Elementary: PublicWestwind Public School
Elementary: PublicGuardian Angels Elementary School
Elementary: CatholicÉcole secondaire catholique Paul-Desmarais
Secondary: CatholicÉcole secondaire publique Maurice-Lapointe
Secondary: PublicFrederick Banting Secondary Alternate Pr
Secondary: PublicA.Y. Jackson Secondary School
Secondary: PublicSouth Carleton High School
Secondary: PublicSacred Heart High School
Secondary: Catholic-
Coyote Run Park
367 W Ridge Dr (Mazari Cres), Stittsville ON 9.04km -
Deer Run Park
ON 9.58km -
Village Square Park
Ottawa ON 10.1km
-
TD Bank Financial Group
5917 Perth St, Richmond ON K0A 2Z0 2.49km -
Scotiabank
1271 Main St (at Carp Road), Stittsville ON K2S 2E4 11.28km -
President's Choice Financial ATM
1251 Main St, Stittsville ON K2S 2E5 11.41km
- 5 bath
- 7 bed
6172 PERTH Street, Stittsville - Munster - Richmond, Ontario • K0A 2Z0 • 8204 - Richmond
- 5 bath
- 6 bed
6172 PERTH Street, Stittsville - Munster - Richmond, Ontario • K0A 2Z0 • 8204 - Richmond




