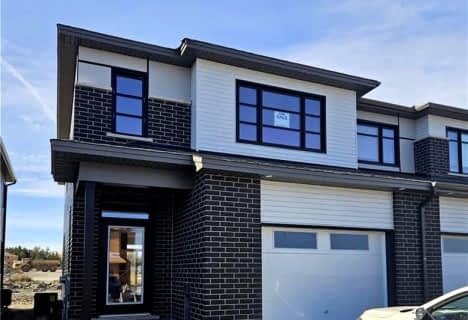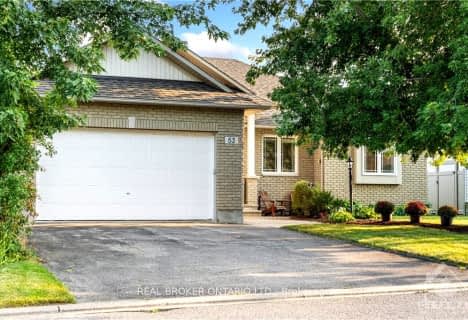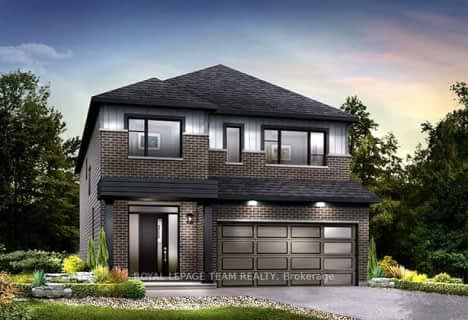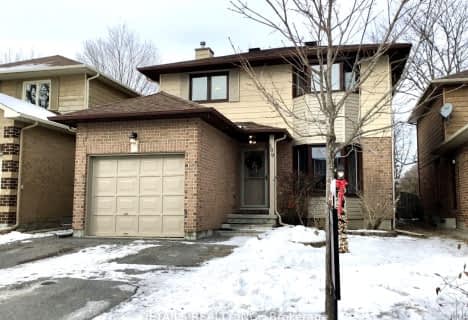
Holy Spirit Elementary School
Elementary: CatholicSt. Stephen Catholic Elementary School
Elementary: CatholicA. Lorne Cassidy Elementary School
Elementary: PublicSacred Heart Intermediate School
Elementary: CatholicWestwind Public School
Elementary: PublicGuardian Angels Elementary School
Elementary: CatholicÉcole secondaire catholique Paul-Desmarais
Secondary: CatholicFrederick Banting Secondary Alternate Pr
Secondary: PublicA.Y. Jackson Secondary School
Secondary: PublicAll Saints Catholic High School
Secondary: CatholicHoly Trinity Catholic High School
Secondary: CatholicSacred Heart High School
Secondary: Catholic- 2 bath
- 3 bed
12 Porter Street, Stittsville - Munster - Richmond, Ontario • K2S 1P8 • 8203 - Stittsville (South)
- 3 bath
- 3 bed
1179 COPE Drive, Stittsville - Munster - Richmond, Ontario • K2S 3E6 • 8203 - Stittsville (South)
- 3 bath
- 3 bed
53 CINNABAR Way, Stittsville - Munster - Richmond, Ontario • K2S 1Y7 • 8202 - Stittsville (Central)
- 3 bath
- 3 bed
299 LIARD Street, Stittsville - Munster - Richmond, Ontario • K2S 1J2 • 8203 - Stittsville (South)
- 3 bath
- 3 bed
- 2000 sqft
115 Kittiwake Drive South, Stittsville - Munster - Richmond, Ontario • K2S 2C1 • 8211 - Stittsville (North)
- 3 bath
- 4 bed
5045 Abbott Street East, Kanata, Ontario • K2V 0V2 • 9010 - Kanata - Emerald Meadows/Trailwest
- 3 bath
- 3 bed
109 Beechfern Drive, Stittsville - Munster - Richmond, Ontario • K2S 1E3 • 8202 - Stittsville (Central)
- 3 bath
- 3 bed
76 Sirocco Crescent, Stittsville - Munster - Richmond, Ontario • K2S 2C9 • 8211 - Stittsville (North)








