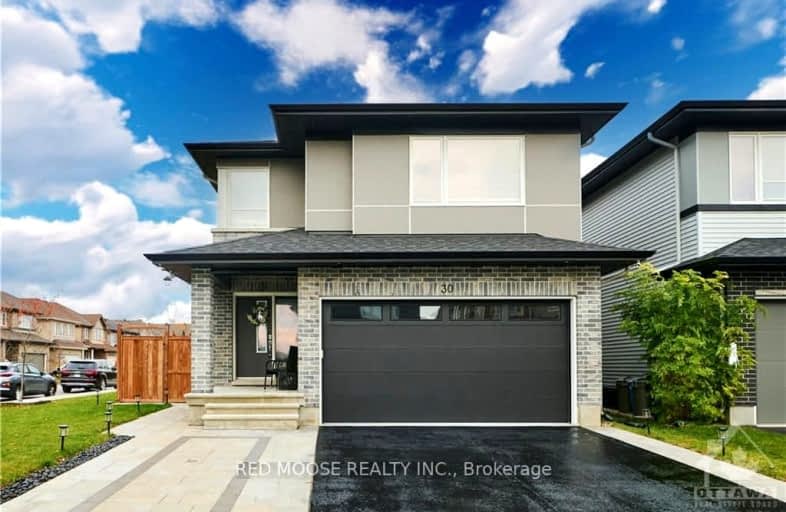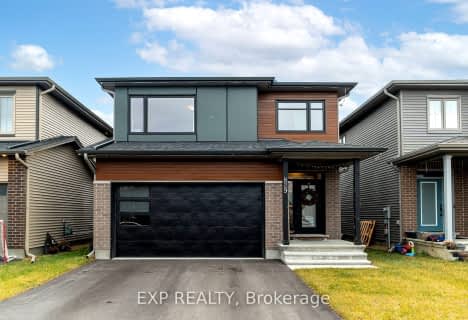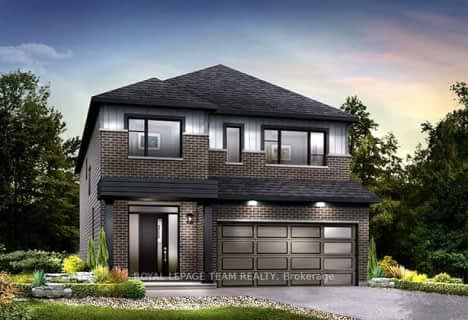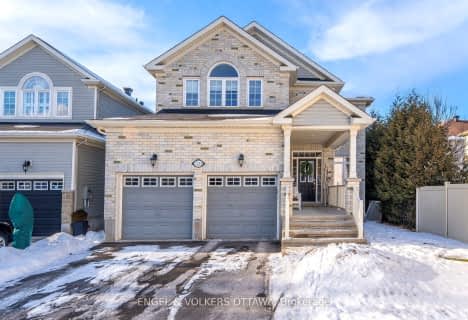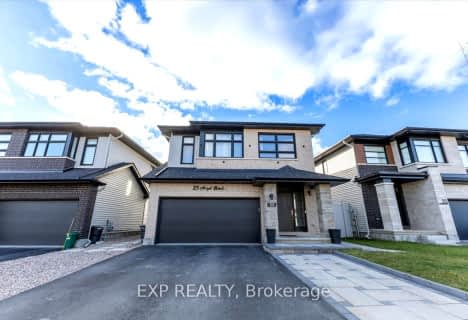Car-Dependent
- Almost all errands require a car.
Some Transit
- Most errands require a car.
Somewhat Bikeable
- Most errands require a car.

École intermédiaire catholique Paul-Desmarais
Elementary: CatholicÉcole élémentaire catholique Saint-Jean-Paul II
Elementary: CatholicGoulbourn Middle School
Elementary: PublicSacred Heart Intermediate School
Elementary: CatholicWestwind Public School
Elementary: PublicGuardian Angels Elementary School
Elementary: CatholicÉcole secondaire catholique Paul-Desmarais
Secondary: CatholicÉcole secondaire publique Maurice-Lapointe
Secondary: PublicFrederick Banting Secondary Alternate Pr
Secondary: PublicA.Y. Jackson Secondary School
Secondary: PublicHoly Trinity Catholic High School
Secondary: CatholicSacred Heart High School
Secondary: Catholic-
Stittsville Dog Park
Iber 1.79km -
Coyote Run Park
367 W Ridge Dr (Mazari Cres), Stittsville ON 1.83km -
Village Square Park
Ottawa ON 1.99km
-
Scotiabank
1271 Main St (at Carp Road), Stittsville ON K2S 2E4 3.08km -
CIBC
1250 Main St, Stittsville ON K2S 1S9 3.28km -
Stittsville Hair Design
268 Par-La-Ville Cir, Stittsville ON K2S 0M4 4.62km
- 4 bath
- 5 bed
829 Sendero Way, Stittsville - Munster - Richmond, Ontario • K2S 2W8 • 8207 - Remainder of Stittsville & Area
- 3 bath
- 4 bed
5045 Abbott Street East, Kanata, Ontario • K2V 0V2 • 9010 - Kanata - Emerald Meadows/Trailwest
- 3 bath
- 4 bed
5043 Abbott Street East, Kanata, Ontario • K2V 0V2 • 9010 - Kanata - Emerald Meadows/Trailwest
- 4 bath
- 4 bed
442 LANDSWOOD Way, Stittsville - Munster - Richmond, Ontario • K2S 0A4 • 8203 - Stittsville (South)
- 3 bath
- 4 bed
205 Prosperity Walk, Kanata, Ontario • K2V 0V5 • 9010 - Kanata - Emerald Meadows/Trailwest
- 3 bath
- 4 bed
520 Cresswell Court, Stittsville - Munster - Richmond, Ontario • K2S 0K9 • 8203 - Stittsville (South)
- 4 bath
- 4 bed
59 Defence Street, Kanata, Ontario • K2V 0N3 • 9010 - Kanata - Emerald Meadows/Trailwest
- 5 bath
- 4 bed
- 3000 sqft
925 Embankment Street, Stittsville - Munster - Richmond, Ontario • K2S 2P6 • 8203 - Stittsville (South)
- 4 bath
- 4 bed
153 Craig Duncan Terrace, Stittsville - Munster - Richmond, Ontario • K2S 3C4 • 8203 - Stittsville (South)
- 4 bath
- 4 bed
113 BANDELIER Way, Stittsville - Munster - Richmond, Ontario • K2S 0C3 • 8211 - Stittsville (North)
- 4 bath
- 4 bed
- 3500 sqft
474 West Ridge Drive, Stittsville - Munster - Richmond, Ontario • K2S 0L1 • 8203 - Stittsville (South)
- 4 bath
- 4 bed
23 Angel Heights, Stittsville - Munster - Richmond, Ontario • K2S 2N2 • 8203 - Stittsville (South)
